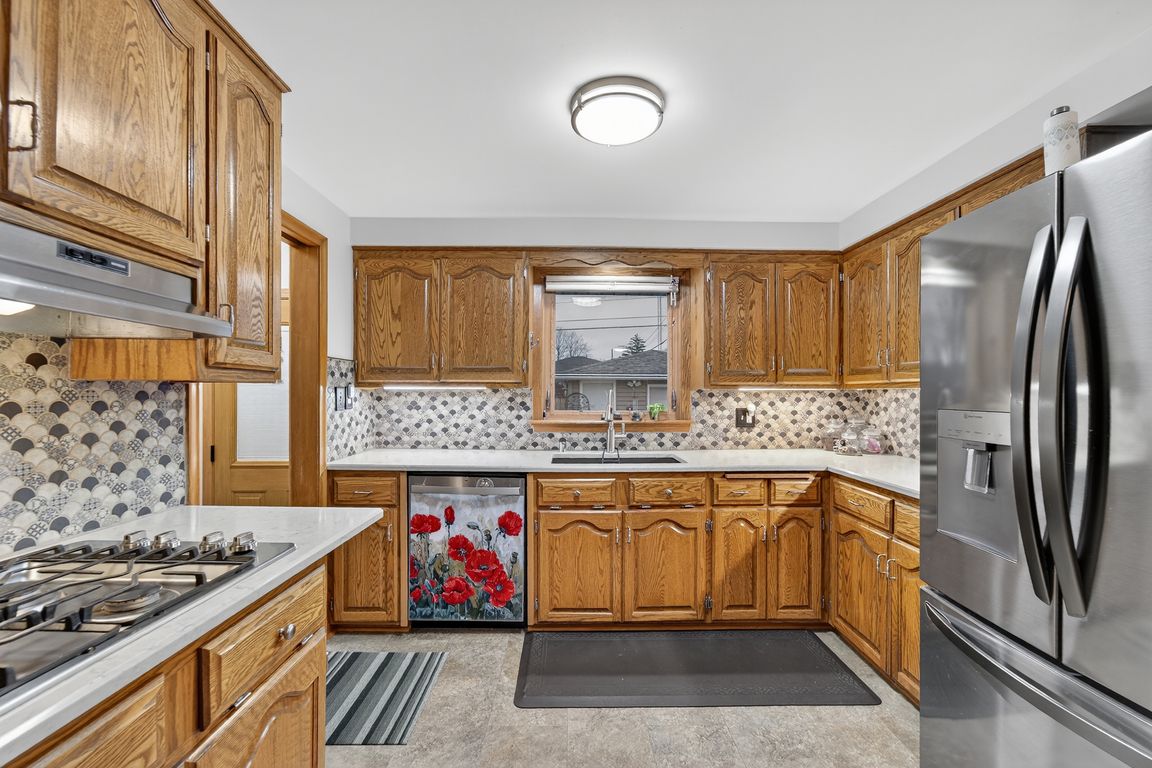
Active
$350,000
3beds
2,028sqft
2211 26th AVENUE, Kenosha, WI 53140
3beds
2,028sqft
Single family residence
Built in 1961
7,405 sqft
1 Garage space
$173 price/sqft
What's special
Additional half bathStorage shed behind garageComfort height toiletKohler luxstone shower displayPine panelingWindows for natural lightStainless steel appliances
Incredible Kenosha Brick Ranch w tons of recent updates! Roof '22, AC '20, Furnace '14. Large living room w beautiful hardwood floors & windows for natural light. Kitchen offers a great space w new flooring, backsplash, granite counters, & stainless steel appliances. Main floor bath remodeled this year: Kohler luxstone shower ...
- 15 hours |
- 140 |
- 8 |
Source: WIREX MLS,MLS#: 1943370 Originating MLS: Metro MLS
Originating MLS: Metro MLS
Travel times
Living Room
Kitchen
Basement (Finished)
Zillow last checked: 8 hours ago
Listing updated: 22 hours ago
Listed by:
Zachary Ostergaard 262-995-4909,
Realty ONE Group Boardwalk
Source: WIREX MLS,MLS#: 1943370 Originating MLS: Metro MLS
Originating MLS: Metro MLS
Facts & features
Interior
Bedrooms & bathrooms
- Bedrooms: 3
- Bathrooms: 2
- Full bathrooms: 1
- 1/2 bathrooms: 1
- Main level bedrooms: 3
Primary bedroom
- Level: Main
- Area: 208
- Dimensions: 13 x 16
Bedroom 2
- Level: Main
- Area: 144
- Dimensions: 12 x 12
Bedroom 3
- Level: Main
- Area: 130
- Dimensions: 10 x 13
Bathroom
- Features: Shower Stall
Kitchen
- Level: Main
- Area: 170
- Dimensions: 10 x 17
Living room
- Level: Main
- Area: 247
- Dimensions: 13 x 19
Heating
- Natural Gas, Forced Air
Cooling
- Central Air
Appliances
- Included: Cooktop, Dishwasher, Oven, Range, Refrigerator
Features
- High Speed Internet, Pantry
- Flooring: Wood
- Basement: Finished,Full,Partially Finished,Concrete
Interior area
- Total structure area: 2,028
- Total interior livable area: 2,028 sqft
- Finished area above ground: 1,314
- Finished area below ground: 714
Property
Parking
- Total spaces: 1.5
- Parking features: Garage Door Opener, Detached, 1 Car
- Garage spaces: 1.5
Features
- Levels: One
- Stories: 1
- Patio & porch: Patio
- Fencing: Fenced Yard
Lot
- Size: 7,405.2 Square Feet
- Features: Sidewalks
Details
- Additional structures: Garden Shed
- Parcel number: 0722224180012
- Zoning: SFR
Construction
Type & style
- Home type: SingleFamily
- Architectural style: Ranch
- Property subtype: Single Family Residence
Materials
- Brick, Brick/Stone
Condition
- 21+ Years
- New construction: No
- Year built: 1961
Utilities & green energy
- Sewer: Public Sewer
- Water: Public
- Utilities for property: Cable Available
Community & HOA
Location
- Region: Kenosha
- Municipality: Kenosha
Financial & listing details
- Price per square foot: $173/sqft
- Tax assessed value: $166,900
- Annual tax amount: $4,346
- Date on market: 11/19/2025
- Inclusions: Kitchen Appliances, Window Treatments
- Exclusions: Washer/Dryer And Seller's Personal Property