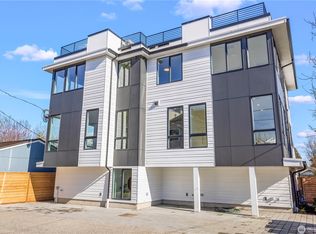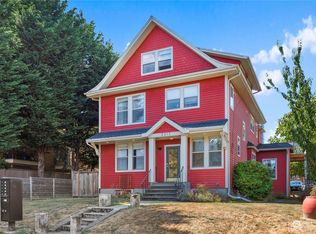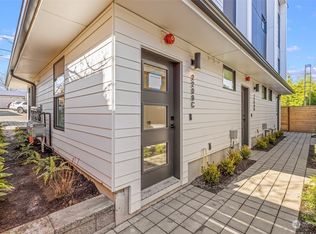Sold
Listed by:
Tiffany C Fuentes,
RSVP Brokers ERA
Bought with: RSVP Brokers ERA
$1,550,000
2211 42nd Avenue SW, Seattle, WA 98116
5beds
3,060sqft
Townhouse
Built in 1910
3,841.99 Square Feet Lot
$1,509,800 Zestimate®
$507/sqft
$5,588 Estimated rent
Home value
$1,509,800
$1.39M - $1.65M
$5,588/mo
Zestimate® history
Loading...
Owner options
Explore your selling options
What's special
Brand new construction by J&T Developement. West Seattle Craftsman home in North Admiral walkable to restaurants, groceries, coffee shops & theater. High end designer finishes, belmont cabinets, LVP flooring, and Bosch appliances. Lower level ADU with 2 bedrooms, 1 full bath and full kitchen. One EV ready parking spot in alley.
Zillow last checked: 8 hours ago
Listing updated: October 23, 2024 at 04:43pm
Listed by:
Tiffany C Fuentes,
RSVP Brokers ERA
Bought with:
Tiffany C Fuentes, 79726
RSVP Brokers ERA
Source: NWMLS,MLS#: 2305024
Facts & features
Interior
Bedrooms & bathrooms
- Bedrooms: 5
- Bathrooms: 3
- Full bathrooms: 2
- 3/4 bathrooms: 1
- Main level bathrooms: 1
- Main level bedrooms: 2
Primary bedroom
- Level: Second
Bedroom
- Level: Main
Bedroom
- Level: Lower
Bedroom
- Level: Lower
Bedroom
- Level: Main
Bathroom three quarter
- Level: Second
Bathroom full
- Level: Main
Bathroom full
- Level: Lower
Entry hall
- Level: Main
Kitchen with eating space
- Level: Main
Living room
- Level: Main
Heating
- Has Heating (Unspecified Type)
Cooling
- Has cooling: Yes
Appliances
- Included: Dishwasher(s), Disposal, Microwave(s), Refrigerator(s), Stove(s)/Range(s), Garbage Disposal
Features
- Bath Off Primary
- Flooring: Laminate
- Windows: Double Pane/Storm Window
- Basement: Finished
- Has fireplace: No
Interior area
- Total structure area: 3,060
- Total interior livable area: 3,060 sqft
Property
Parking
- Parking features: Driveway
Features
- Levels: Multi/Split
- Entry location: Main
- Patio & porch: Second Kitchen, Bath Off Primary, Double Pane/Storm Window, Laminate Hardwood, Walk-In Closet(s)
- Has view: Yes
- View description: Territorial
Lot
- Size: 3,841 sqft
- Features: Deck, Fenced-Partially, Gas Available
- Topography: Level
- Residential vegetation: Garden Space
Details
- Parcel number: 0117000294
- Zoning description: Jurisdiction: City
Construction
Type & style
- Home type: Townhouse
- Architectural style: Craftsman
- Property subtype: Townhouse
Materials
- Wood Siding, Wood Products
- Roof: Composition
Condition
- Very Good
- New construction: Yes
- Year built: 1910
- Major remodel year: 2024
Details
- Builder name: The Best Practice
Utilities & green energy
- Electric: Company: Seattle City Light
- Sewer: Sewer Connected, Company: Seattle Public Utilities
- Water: Public, Company: Seattle Public Utilities
Community & neighborhood
Location
- Region: Seattle
- Subdivision: Admiral
Other
Other facts
- Cumulative days on market: 210 days
Price history
| Date | Event | Price |
|---|---|---|
| 2/7/2025 | Listing removed | $1,749,900+12.9%$572/sqft |
Source: | ||
| 10/22/2024 | Sold | $1,550,000+135.6%$507/sqft |
Source: | ||
| 6/6/2024 | Sold | $657,906-62.4%$215/sqft |
Source: Public Record | ||
| 2/23/2024 | Listed for sale | $1,749,900+59.1%$572/sqft |
Source: John L Scott Real Estate #2202926 | ||
| 3/9/2023 | Sold | $1,100,000$359/sqft |
Source: Public Record | ||
Public tax history
| Year | Property taxes | Tax assessment |
|---|---|---|
| 2024 | $13,307 +45.6% | $1,383,000 +48.9% |
| 2023 | $9,141 +13.3% | $929,000 +2.2% |
| 2022 | $8,069 +0.2% | $909,000 +8.5% |
Find assessor info on the county website
Neighborhood: Admiral
Nearby schools
GreatSchools rating
- 8/10Lafayette Elementary SchoolGrades: PK-5Distance: 0.3 mi
- 9/10Madison Middle SchoolGrades: 6-8Distance: 0.7 mi
- 7/10West Seattle High SchoolGrades: 9-12Distance: 0.5 mi

Get pre-qualified for a loan
At Zillow Home Loans, we can pre-qualify you in as little as 5 minutes with no impact to your credit score.An equal housing lender. NMLS #10287.
Sell for more on Zillow
Get a free Zillow Showcase℠ listing and you could sell for .
$1,509,800
2% more+ $30,196
With Zillow Showcase(estimated)
$1,539,996

