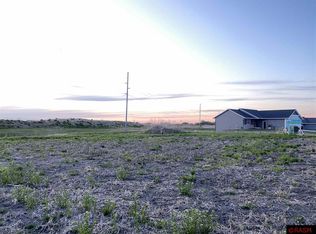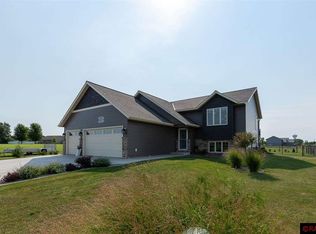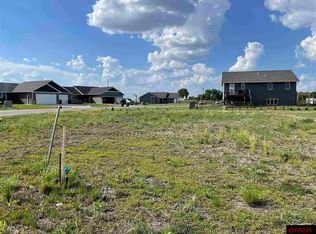This brand new 3 bedroom, 2 bath home has something for everybody! Tucked in a quaint neighborhood in upper North Mankato, this home features a vaulted ceiling, natural woodwork, kitchen center island, stainless steel appliances, large master closet and open floor plan.
This property is off market, which means it's not currently listed for sale or rent on Zillow. This may be different from what's available on other websites or public sources.



