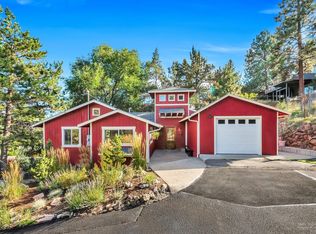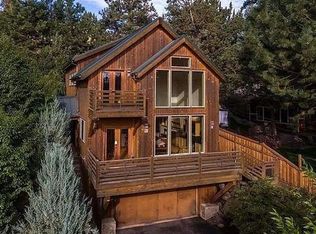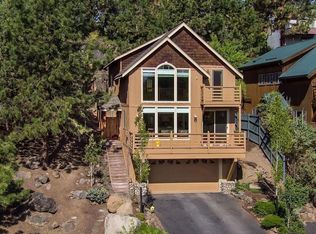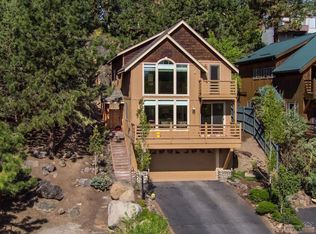Closed
$978,500
2211 Awbrey Rd, Bend, OR 97703
3beds
2baths
1,905sqft
Single Family Residence
Built in 1930
0.29 Acres Lot
$973,200 Zestimate®
$514/sqft
$3,750 Estimated rent
Home value
$973,200
$895,000 - $1.06M
$3,750/mo
Zestimate® history
Loading...
Owner options
Explore your selling options
What's special
Tucked into the hillside of coveted Awbrey Butte, with a rare expansive lot that is tiered to create usable flat outdoor spaces, this unique property does not front the road but is accessed via passageway behind the main road. Featuring a lower level separate living space: kitchenette, bedroom and full bath with separate entrance that could be used as guest quarters or mother-in-law suite, this entire property has so much to offer. The main level features a loft, two spacious bedrooms, and full bath along with an entertainer's kitchen with huge picture windows to highlight the easterly views toward Pilot Butte. Custom wood and artisan metal details enhance the stylish and distinctive character of the interior, while the abundant outdoor spaces include chicken coop, fenced garden, and lush lawn area for a private west side oasis. Just a quick jaunt to the river or downtown!
Zillow last checked: 8 hours ago
Listing updated: July 21, 2025 at 10:05am
Listed by:
Stellar Realty Northwest 541-508-3148
Bought with:
eXp Realty, LLC
Source: Oregon Datashare,MLS#: 220200773
Facts & features
Interior
Bedrooms & bathrooms
- Bedrooms: 3
- Bathrooms: 2
Heating
- Forced Air, Natural Gas
Cooling
- Wall/Window Unit(s)
Appliances
- Included: Dishwasher, Disposal, Dryer, Oven, Range, Range Hood, Refrigerator, Tankless Water Heater, Washer
Features
- Built-in Features, Granite Counters, In-Law Floorplan, Kitchen Island, Open Floorplan, Primary Downstairs, Shower/Tub Combo, Soaking Tub, Solid Surface Counters, Vaulted Ceiling(s), Wired for Sound
- Flooring: Hardwood, Laminate, Tile
- Windows: Double Pane Windows, Vinyl Frames, Wood Frames
- Has fireplace: No
- Common walls with other units/homes: No Common Walls
Interior area
- Total structure area: 1,905
- Total interior livable area: 1,905 sqft
Property
Parking
- Total spaces: 1
- Parking features: Alley Access, Attached, Driveway, Garage Door Opener, Gravel
- Attached garage spaces: 1
- Has uncovered spaces: Yes
Features
- Levels: Two
- Stories: 2
- Patio & porch: Deck, See Remarks
- Exterior features: Courtyard
- Fencing: Fenced
- Has view: Yes
- View description: City, Neighborhood, Territorial
Lot
- Size: 0.29 Acres
- Features: Garden, Landscaped, Level, Native Plants
Details
- Additional structures: Poultry Coop
- Parcel number: 101216
- Zoning description: RS
- Special conditions: Standard
Construction
Type & style
- Home type: SingleFamily
- Architectural style: Bungalow
- Property subtype: Single Family Residence
Materials
- Frame
- Foundation: Stemwall
- Roof: Composition
Condition
- New construction: No
- Year built: 1930
Utilities & green energy
- Sewer: Public Sewer
- Water: Public
Community & neighborhood
Security
- Security features: Carbon Monoxide Detector(s), Smoke Detector(s)
Community
- Community features: Trail(s)
Location
- Region: Bend
- Subdivision: Aubrey Heights
Other
Other facts
- Listing terms: Cash,Conventional
- Road surface type: Gravel, Paved
Price history
| Date | Event | Price |
|---|---|---|
| 7/21/2025 | Sold | $978,500-1.9%$514/sqft |
Source: | ||
| 5/29/2025 | Pending sale | $997,000$523/sqft |
Source: | ||
| 5/2/2025 | Listed for sale | $997,000+49%$523/sqft |
Source: | ||
| 10/14/2019 | Sold | $669,000$351/sqft |
Source: | ||
Public tax history
Tax history is unavailable.
Neighborhood: River West
Nearby schools
GreatSchools rating
- 9/10High Lakes Elementary SchoolGrades: K-5Distance: 1.8 mi
- 6/10Pacific Crest Middle SchoolGrades: 6-8Distance: 2.5 mi
- 10/10Summit High SchoolGrades: 9-12Distance: 2.3 mi
Schools provided by the listing agent
- Elementary: High Lakes Elem
- Middle: Pacific Crest Middle
- High: Summit High
Source: Oregon Datashare. This data may not be complete. We recommend contacting the local school district to confirm school assignments for this home.
Get pre-qualified for a loan
At Zillow Home Loans, we can pre-qualify you in as little as 5 minutes with no impact to your credit score.An equal housing lender. NMLS #10287.
Sell with ease on Zillow
Get a Zillow Showcase℠ listing at no additional cost and you could sell for —faster.
$973,200
2% more+$19,464
With Zillow Showcase(estimated)$992,664



