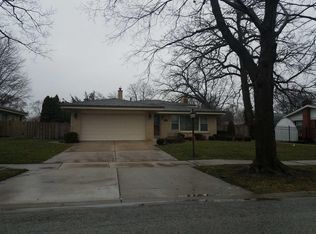Closed
$602,000
2211 Birch St, Park Ridge, IL 60068
3beds
2,000sqft
Single Family Residence
Built in 1962
8,370 Square Feet Lot
$640,700 Zestimate®
$301/sqft
$3,307 Estimated rent
Home value
$640,700
$609,000 - $673,000
$3,307/mo
Zestimate® history
Loading...
Owner options
Explore your selling options
What's special
Cozy split level home on beautiful, tree-lined street steps from Benjamin Franklin Elementary School. Great open concept home has vaulted ceilings with updated bathrooms. Brand new fridge and updated kitchen. Well-maintained hardwood floors throughout and natural light that floods the entire unit making this property the perfect place to call home. Large, fully fenced backyard and a side yard patio space. Additional shed is attached to the rear of the home for all of your storage needs. A fantastic lower level living space with a half bath is perfect for entertaining guests. Don't miss out on this outstanding property!
Zillow last checked: 8 hours ago
Listing updated: April 19, 2024 at 09:25am
Listing courtesy of:
Grigory Pekarsky 773-645-4455,
Vesta Preferred LLC,
Lina Lee, ABR 817-901-1287,
Vesta Preferred LLC
Bought with:
Linda Feinstein, ABR,AHWD,CRS,CSC,GRI,PSA,SFR,SRES
Compass
Jermaine Johnson
Compass
Source: MRED as distributed by MLS GRID,MLS#: 11976031
Facts & features
Interior
Bedrooms & bathrooms
- Bedrooms: 3
- Bathrooms: 3
- Full bathrooms: 2
- 1/2 bathrooms: 1
Primary bedroom
- Features: Flooring (Hardwood), Bathroom (Full)
- Level: Second
- Area: 195 Square Feet
- Dimensions: 15X13
Bedroom 2
- Features: Flooring (Hardwood)
- Level: Second
- Area: 130 Square Feet
- Dimensions: 13X10
Bedroom 3
- Features: Flooring (Hardwood)
- Level: Second
- Area: 100 Square Feet
- Dimensions: 10X10
Dining room
- Features: Flooring (Hardwood)
- Level: Main
- Area: 169 Square Feet
- Dimensions: 13X13
Family room
- Features: Flooring (Hardwood)
- Level: Lower
- Area: 325 Square Feet
- Dimensions: 25X13
Kitchen
- Features: Kitchen (Eating Area-Table Space), Flooring (Hardwood)
- Level: Main
- Area: 169 Square Feet
- Dimensions: 13X13
Laundry
- Features: Flooring (Ceramic Tile)
- Level: Lower
- Area: 110 Square Feet
- Dimensions: 10X11
Living room
- Features: Flooring (Hardwood)
- Level: Main
- Area: 247 Square Feet
- Dimensions: 19X13
Heating
- Natural Gas, Forced Air
Cooling
- Central Air
Appliances
- Included: Range, Microwave, Dishwasher, Refrigerator, Washer, Dryer, Disposal, Stainless Steel Appliance(s)
Features
- Basement: Finished,Full
Interior area
- Total structure area: 0
- Total interior livable area: 2,000 sqft
Property
Parking
- Total spaces: 1
- Parking features: Concrete, Garage Door Opener, On Site, Garage Owned, Attached, Garage
- Attached garage spaces: 1
- Has uncovered spaces: Yes
Accessibility
- Accessibility features: No Disability Access
Features
- Levels: Tri-Level
- Patio & porch: Patio
- Exterior features: Fire Pit
Lot
- Size: 8,370 sqft
- Dimensions: 135 X 62
Details
- Parcel number: 09224160060000
- Special conditions: None
Construction
Type & style
- Home type: SingleFamily
- Property subtype: Single Family Residence
Materials
- Aluminum Siding, Brick
Condition
- New construction: No
- Year built: 1962
Details
- Builder model: SPLIT LEVEL
Utilities & green energy
- Electric: Circuit Breakers
- Sewer: Public Sewer
- Water: Lake Michigan
Community & neighborhood
Community
- Community features: Park, Curbs, Street Lights
Location
- Region: Park Ridge
HOA & financial
HOA
- Services included: None
Other
Other facts
- Listing terms: Conventional
- Ownership: Fee Simple
Price history
| Date | Event | Price |
|---|---|---|
| 4/19/2024 | Sold | $602,000+2.9%$301/sqft |
Source: | ||
| 2/21/2024 | Contingent | $585,000$293/sqft |
Source: | ||
| 2/14/2024 | Listed for sale | $585,000+9.6%$293/sqft |
Source: | ||
| 3/9/2022 | Sold | $534,000+24.8%$267/sqft |
Source: | ||
| 9/23/2019 | Sold | $428,000-0.3%$214/sqft |
Source: Public Record Report a problem | ||
Public tax history
| Year | Property taxes | Tax assessment |
|---|---|---|
| 2023 | $11,015 +4.4% | $40,586 |
| 2022 | $10,555 +14.2% | $40,586 +33.5% |
| 2021 | $9,244 +4.1% | $30,395 |
Find assessor info on the county website
Neighborhood: 60068
Nearby schools
GreatSchools rating
- 8/10Franklin Elementary SchoolGrades: K-5Distance: 0.1 mi
- 5/10Emerson Middle SchoolGrades: 6-8Distance: 1.1 mi
- 8/10Maine East High SchoolGrades: 9-12Distance: 0.5 mi
Schools provided by the listing agent
- Elementary: Franklin Elementary School
- District: 64
Source: MRED as distributed by MLS GRID. This data may not be complete. We recommend contacting the local school district to confirm school assignments for this home.

Get pre-qualified for a loan
At Zillow Home Loans, we can pre-qualify you in as little as 5 minutes with no impact to your credit score.An equal housing lender. NMLS #10287.
Sell for more on Zillow
Get a free Zillow Showcase℠ listing and you could sell for .
$640,700
2% more+ $12,814
With Zillow Showcase(estimated)
$653,514