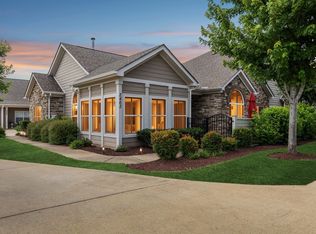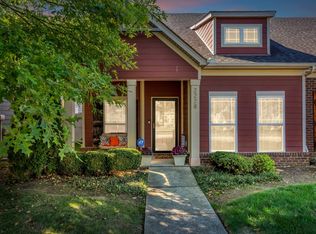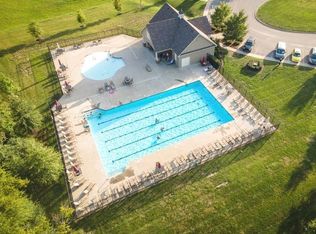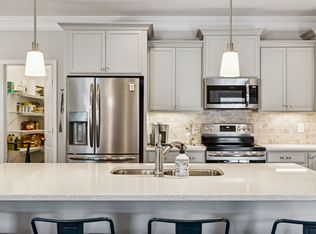At first glance, it’s the immaculate landscaping, the peaceful pond, and the crisp, HOA-maintained grounds that set the tone—but step inside, and the real surprises begin. This thoughtfully designed home features two full bedroom suites—one up, one down—perfect for combining households, welcoming long-term guests, or simply enjoying flexible, private living. Soaring ceilings, wide-plank flooring, plantation shutters, and a real wood-burning fireplace bring warmth and style, while the upstairs suite lives like a private apartment, complete with walk-in storage and a full bath. A hidden flex room behind the laundry offers the perfect bonus space for a home office, craft nook, or extra storage. LIVE WHERE EVERY DAY FEELS LIKE A GETAWAY. Stonebridge Townhouses in Murfreesboro delivers the lifestyle buyers are craving—low-maintenance, beautifully manicured grounds, and true resort-style amenities. The HOA covers exterior maintenance, lawn care, water, trash, irrigation, insurance, and full access to the community pool, clubhouse, gym, and walking trails. Whether you're hosting friends, walking the paths by the pond, or joining in on a community event, life here is designed to be easy, social, and stress-free. Just minutes from shopping, dining, medical care, and major highways—yet tucked into a peaceful pocket of town. ACT FAST—Rare 4.125% Assumable VA Loan Available! THE PUBLIC UNVEILING IS SATURDAY DAY, DEC 13, but early interest is building. Sellers are motivated, the home is move-in ready, and this kind of opportunity in Stonebridge doesn’t come around often. HAVE YOUR AGENT CALL TOM NOW to schedule your private showing and uncover important details not shared here that serious buyers will definitely want to know. This one won’t wait.
Active
$397,000
2211 Bridgeway St, Murfreesboro, TN 37128
3beds
2,067sqft
Est.:
Apartment, Residential, Condominium
Built in 2009
-- sqft lot
$-- Zestimate®
$192/sqft
$429/mo HOA
What's special
- 9 days |
- 176 |
- 8 |
Likely to sell faster than
Zillow last checked: 8 hours ago
Listing updated: December 14, 2025 at 12:01pm
Listing Provided by:
Nancy Cleppe 615-476-6590,
Keller Williams Realty Nashville/Franklin 615-778-1818
Source: RealTracs MLS as distributed by MLS GRID,MLS#: 3059177
Tour with a local agent
Facts & features
Interior
Bedrooms & bathrooms
- Bedrooms: 3
- Bathrooms: 3
- Full bathrooms: 2
- 1/2 bathrooms: 1
- Main level bedrooms: 2
Bedroom 1
- Features: Extra Large Closet
- Level: Extra Large Closet
Bedroom 3
- Features: Bath
- Level: Bath
Primary bathroom
- Features: Primary Bedroom
- Level: Primary Bedroom
Heating
- Central
Cooling
- Central Air
Appliances
- Included: Electric Oven, Electric Range, Dishwasher, Disposal, Microwave, Refrigerator, Stainless Steel Appliance(s)
- Laundry: Electric Dryer Hookup, Washer Hookup
Features
- Flooring: Carpet, Wood, Tile
- Basement: None
- Number of fireplaces: 1
- Fireplace features: Gas, Great Room
- Common walls with other units/homes: End Unit
Interior area
- Total structure area: 2,067
- Total interior livable area: 2,067 sqft
- Finished area above ground: 2,067
Property
Parking
- Total spaces: 2
- Parking features: Garage Faces Side
- Garage spaces: 2
Features
- Levels: Two
- Stories: 2
- Patio & porch: Patio
Lot
- Features: Corner Lot, Level
- Topography: Corner Lot,Level
Details
- Parcel number: 114 01703 R0104672
- Special conditions: Standard
Construction
Type & style
- Home type: Condo
- Architectural style: Traditional
- Property subtype: Apartment, Residential, Condominium
- Attached to another structure: Yes
Materials
- Fiber Cement, Stone
- Roof: Shingle
Condition
- New construction: No
- Year built: 2009
Utilities & green energy
- Sewer: Public Sewer
- Water: Public
- Utilities for property: Water Available
Community & HOA
Community
- Security: Carbon Monoxide Detector(s), Smoke Detector(s)
- Subdivision: Stonebridge Townhouses
HOA
- Has HOA: Yes
- Services included: Maintenance Grounds, Insurance, Recreation Facilities, Trash, Water
- HOA fee: $429 monthly
- Second HOA fee: $450 one time
Location
- Region: Murfreesboro
Financial & listing details
- Price per square foot: $192/sqft
- Annual tax amount: $2,178
- Date on market: 12/6/2025
Estimated market value
Not available
Estimated sales range
Not available
Not available
Price history
Price history
| Date | Event | Price |
|---|---|---|
| 12/13/2025 | Listed for sale | $397,000-0.1%$192/sqft |
Source: | ||
| 11/18/2025 | Listing removed | $397,500$192/sqft |
Source: | ||
| 11/4/2025 | Price change | $397,500-0.6%$192/sqft |
Source: | ||
| 9/26/2025 | Price change | $399,900-2.2%$193/sqft |
Source: | ||
| 9/15/2025 | Listing removed | $2,495$1/sqft |
Source: Zillow Rentals Report a problem | ||
Public tax history
Public tax history
Tax history is unavailable.BuyAbility℠ payment
Est. payment
$2,653/mo
Principal & interest
$1936
HOA Fees
$429
Other costs
$288
Climate risks
Neighborhood: 37128
Nearby schools
GreatSchools rating
- 6/10Salem Elementary SchoolGrades: PK-6Distance: 1 mi
- 8/10Rockvale Middle SchoolGrades: 6-8Distance: 3.5 mi
- 6/10Riverdale High SchoolGrades: 9-12Distance: 2.1 mi
Schools provided by the listing agent
- Elementary: Rockvale Elementary
- Middle: Rockvale Middle School
- High: Rockvale High School
Source: RealTracs MLS as distributed by MLS GRID. This data may not be complete. We recommend contacting the local school district to confirm school assignments for this home.
- Loading
- Loading





