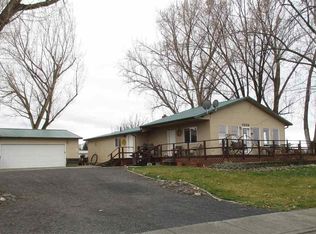Sold
Price Unknown
2211 Burrell Ave, Lewiston, ID 83501
4beds
3baths
2,623sqft
Single Family Residence
Built in 2017
4.17 Acres Lot
$952,800 Zestimate®
$--/sqft
$2,738 Estimated rent
Home value
$952,800
Estimated sales range
Not available
$2,738/mo
Zestimate® history
Loading...
Owner options
Explore your selling options
What's special
Welcome to this immaculate one-level home nestled on 4.17 acres with a country feel of rural charm and unobstructed panoramic views. It's the perfect set-up with a fully functional hobby farm complete with a fenced pasture, animal shelter and hay field. Step inside to find an open concept floor plan flooded with natural light, stunning views, enjoy the ambience of the large gas fireplace, a spacious beautiful kitchen with granite countertops, farmhouse style sink, subway tile backsplash, stainless steel appliances, and custom cabinetry. The primary suite includes a spa-inspired ensuite with a soaker tub, tiled shower and walk-in closet. Oversized garage plus a 30'x36' shop with 15'x32' lean-to and an unfinished 14'x36' bonus room. So much to offer-a must see!
Zillow last checked: 8 hours ago
Listing updated: August 04, 2025 at 11:35am
Listed by:
Theresa Reynold 208-413-1111,
Assist 2 Sell Discovery Real Estate
Bought with:
Theresa Reynold
Assist 2 Sell Discovery Real Estate
Source: IMLS,MLS#: 98947314
Facts & features
Interior
Bedrooms & bathrooms
- Bedrooms: 4
- Bathrooms: 3
- Main level bathrooms: 2
- Main level bedrooms: 4
Primary bedroom
- Level: Main
Bedroom 2
- Level: Main
Bedroom 3
- Level: Main
Bedroom 4
- Level: Main
Family room
- Level: Main
Kitchen
- Level: Main
Heating
- Forced Air, Natural Gas
Cooling
- Central Air
Appliances
- Included: Gas Water Heater, Tankless Water Heater, Dishwasher, Disposal, Microwave, Oven/Range Freestanding, Refrigerator, Water Softener Owned
Features
- Loft, Bath-Master, Bed-Master Main Level, Den/Office, Rec/Bonus, Walk-In Closet(s), Breakfast Bar, Pantry, Granite Counters, Number of Baths Main Level: 2
- Flooring: Laminate
- Has basement: No
- Number of fireplaces: 1
- Fireplace features: One, Gas, Insert
Interior area
- Total structure area: 2,623
- Total interior livable area: 2,623 sqft
- Finished area above ground: 2,623
Property
Parking
- Total spaces: 2
- Parking features: Attached, RV Access/Parking
- Attached garage spaces: 2
Features
- Levels: One
- Has view: Yes
Lot
- Size: 4.17 Acres
- Dimensions: 605 x 295
- Features: 1 - 4.99 AC, Garden, Views, Auto Sprinkler System, Drip Sprinkler System
Details
- Additional structures: Shop
- Parcel number: RP001190040000
- Zoning: F2-AG Transitional
Construction
Type & style
- Home type: SingleFamily
- Property subtype: Single Family Residence
Materials
- Frame, HardiPlank Type
- Roof: Composition,Architectural Style
Condition
- Year built: 2017
Utilities & green energy
- Sewer: Septic Tank
- Water: Public
- Utilities for property: Electricity Connected
Community & neighborhood
Location
- Region: Lewiston
Other
Other facts
- Listing terms: Cash,Conventional,FHA,VA Loan
- Ownership: Fee Simple
Price history
Price history is unavailable.
Public tax history
| Year | Property taxes | Tax assessment |
|---|---|---|
| 2025 | $6,977 +4.8% | $966,956 +14.6% |
| 2024 | $6,656 -7.3% | $843,570 +7.5% |
| 2023 | $7,182 +57.1% | $784,820 +1% |
Find assessor info on the county website
Neighborhood: 83501
Nearby schools
GreatSchools rating
- 8/10Camelot Elementary SchoolGrades: K-5Distance: 0.8 mi
- 7/10Sacajawea Junior High SchoolGrades: 6-8Distance: 2.6 mi
- 5/10Lewiston Senior High SchoolGrades: 9-12Distance: 3 mi
Schools provided by the listing agent
- Elementary: Camelot
- Middle: Sacajawea
- High: Lewiston
- District: Lewiston Independent School District #1
Source: IMLS. This data may not be complete. We recommend contacting the local school district to confirm school assignments for this home.
