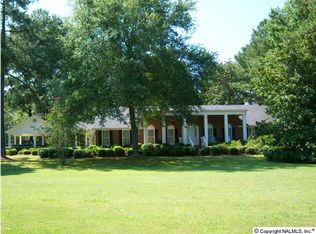Country feel in Decatur City limits. This 3br/2ba home is nestled on +/-2.6 acres. Kitchen has custom cabinets , granite, and nice appliances. Carport, sunroom, and extra storage was constructed new 6 years ago. Sunroom has separate heating and cooling system. Hardwood and tile flooring. Upstairs has a bedroom, full bath, and a private den. 2 outbuildings for extra storage.
This property is off market, which means it's not currently listed for sale or rent on Zillow. This may be different from what's available on other websites or public sources.
