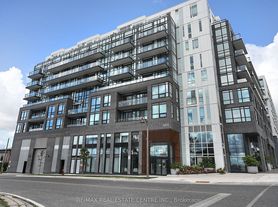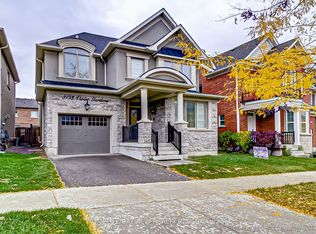Bright and spacious three-bedroom semi-detached home located in the highly sought-after West Oak Trails neighborhood. This well-designed layout includes an oversized primary bedroom with a private ensuite and a generous walk-in closet. Brand new upgrades on both main and 2nd level! The kitchen offers a large breakfast area with a walkout to a deck and a fully fenced backyard. The finished basement includes a versatile den that can serve as an additional bedroom. Conveniently situated within walking distance to plazas, scenic trails, and top-rated schools, with easy access to the QEW, 407, and 403 highways. Available for immediate possession upon providing rental application, proof of income, credit report and reference! Owner is also offering partial furnishing for free if there's a need for it.
House for rent
C$3,450/mo
2211 Dale Ridge Dr, Oakville, ON L6M 3L4
3beds
Price may not include required fees and charges.
Singlefamily
Available now
-- Pets
Central air
Ensuite laundry
3 Parking spaces parking
Natural gas, forced air
What's special
Oversized primary bedroomPrivate ensuiteGenerous walk-in closetBrand new upgradesLarge breakfast areaWalkout to a deckFully fenced backyard
- 7 days |
- -- |
- -- |
Travel times
Looking to buy when your lease ends?
With a 6% savings match, a first-time homebuyer savings account is designed to help you reach your down payment goals faster.
Offer exclusive to Foyer+; Terms apply. Details on landing page.
Facts & features
Interior
Bedrooms & bathrooms
- Bedrooms: 3
- Bathrooms: 3
- Full bathrooms: 3
Heating
- Natural Gas, Forced Air
Cooling
- Central Air
Appliances
- Laundry: Ensuite
Features
- Contact manager
- Has basement: Yes
Property
Parking
- Total spaces: 3
- Parking features: Private
- Details: Contact manager
Features
- Stories: 2
- Exterior features: Contact manager
Construction
Type & style
- Home type: SingleFamily
- Property subtype: SingleFamily
Materials
- Roof: Asphalt
Community & HOA
Location
- Region: Oakville
Financial & listing details
- Lease term: Contact For Details
Price history
Price history is unavailable.

