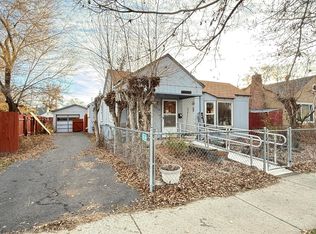Don't miss out on this fully updated 2 bedroom 1 bath home with a large bonus room upstairs. At over 1200 sq ft of living space this property offer an extensive list of updates and amenities such as a brand new roof, Kitchen cabinets, countertops, water heater, fixtures and appliances. All new Mitsubishi heat pump, new laminate flooring and paint inside and out. The electrical panel has been updated and features a single car garage and storage shed all within a fully fence backyard with ally access. Seller has a recent clear pest and dry rot report. Perfect for the first time home buyer!!
This property is off market, which means it's not currently listed for sale or rent on Zillow. This may be different from what's available on other websites or public sources.

