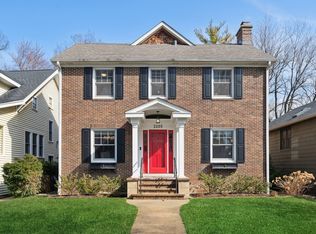Imagine...you drive into the heart of the most beautiful residential neighborhood in northwest Evanston and you arrive at the most meticulously remodeled 3+1 bedroom brick home with a brand new kitchen, a newly expanded Master Suite and the finest of European craftsmanship inside. Gut-rehab of a 4-bedroom house in 2013, renovated to the studs, to create a large master BR and a spa-like marble master bathroom, with top-of-the-line fixtures. As you enter, you are greeted by the warm and welcoming foyer in this center entry Colonial with a gracious living room with a wood burning fireplace and built in book shelves framing the entire room. On the opposite side is a large, formal dining room with custom corner wood built-ins. The true Chefs kitchen has been completely redone with the finest of finishes, top-of-the-line Thermador appliances, huge center island, adjacent breakfast room and sun-drenched family room with sliders to a huge wood deck in the shade of mature trees. The property has professionally designed and maintained garden with a sprinkler system, a fenced back yard with mature trees and a detached 2 car garage. Upstairs is a deluxe and newly remodeled primary bedroom, (formerly 2 bedrooms) combined into one large suite. Brazilian cherry hardwood floors throughout with a custom, rich, dark stain throughout, new, stunning private marble bath with Jacuzzi tub (extra large) and large walk-in marble shower with temperature controlled rain shower head + hand held. Two other generous sized bedrooms share a newer hall bathroom. Doubling as an office, the third bedroom features a walk-in closet, stairs to the fully insulated attic, which is great bonus space with remarkable storage. Downstairs has a large recreation room, that doubles as the fourth bedroom and/or an office + an exercise and mechanical room and a new and stylish full bath. Conveniently located with easy access to downtown via either the expressway, a beautiful drive down Sheridan Rd. past Northwestern University, via train on either the "L" or the "Metra" as well as walk to park, schools, Central Street with all the restaurants, shopping, theatre and transportation. Quick close possible and ready to move in! This is the home and location you have been waiting for!!!
This property is off market, which means it's not currently listed for sale or rent on Zillow. This may be different from what's available on other websites or public sources.
