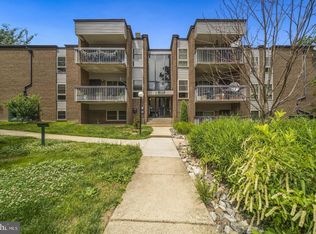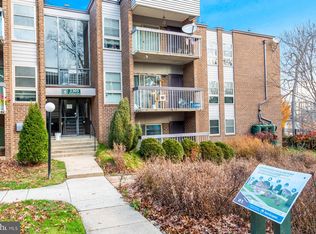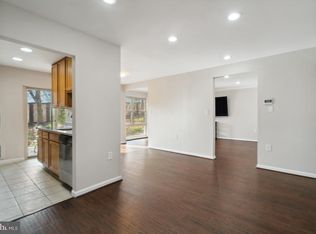Sold for $260,000 on 08/29/25
$260,000
2211 Greenery Ln APT 103-6, Silver Spring, MD 20906
3beds
1,269sqft
Condominium
Built in 1971
-- sqft lot
$259,100 Zestimate®
$205/sqft
$2,455 Estimated rent
Home value
$259,100
$238,000 - $282,000
$2,455/mo
Zestimate® history
Loading...
Owner options
Explore your selling options
What's special
Step into sophisticated, move-in–ready living with this fully renovated 3-bed, 2-bath condo that bundles ALL utilities, parking, AND access to two sparkling community pools into the monthly fee. The primary suite boasts three double-door closets, hardwood flooring, and a primary bathroom. There are 2 other spacious bedrooms with big closets and a renovated full bath in the hallway- plus big closets in every bedroom and roomy hallway storage. Enjoy your chef-inspired kitchen, complete with new stainless appliances, countertops, painted cabinets, chic new lighting, and luxury plank flooring that flows into the foyer and breakfast nook. The airy living room that opens to the dining room dazzles with hardwood floors, abundant windows and glass doors, and a private balcony overlooking lush greenery. Beautiful open concept floor plan! Nestled on the 1st floor (about 5 total stairs) just steps from Glenmont Metro (Red Line), this home puts D.C. at your doorstep without the bustle. Essentials like the ICC, Costco, Target, Starbucks, Giant Foods, and Wheaton Mall are all within an 8-minute drive.
Zillow last checked: 8 hours ago
Listing updated: August 29, 2025 at 10:57am
Listed by:
Joseph Obeid 301-741-7411,
Samson Properties,
Listing Team: The One Street Company, Co-Listing Team: The One Street Company,Co-Listing Agent: Shereen Obeid 410-491-0635,
Samson Properties
Bought with:
Shelby Colette Weaver, 669352
Redfin Corp
Source: Bright MLS,MLS#: MDMC2189958
Facts & features
Interior
Bedrooms & bathrooms
- Bedrooms: 3
- Bathrooms: 2
- Full bathrooms: 2
- Main level bathrooms: 2
- Main level bedrooms: 3
Primary bedroom
- Features: Attached Bathroom, Walk-In Closet(s), Flooring - HardWood
- Level: Main
Bedroom 2
- Features: Flooring - Carpet
- Level: Main
Bedroom 3
- Features: Flooring - Carpet
- Level: Main
Foyer
- Features: Flooring - Carpet
- Level: Main
Kitchen
- Features: Dining Area, Flooring - Luxury Vinyl Plank, Lighting - LED, Lighting - Ceiling
- Level: Main
Heating
- Forced Air, Natural Gas
Cooling
- Central Air, Electric
Appliances
- Included: Disposal, Dishwasher, Exhaust Fan, Range Hood, Refrigerator, Cooktop, Washer, Gas Water Heater
- Laundry: Common Area
Features
- Dining Area, Flat, High Ceilings
- Flooring: Hardwood, Laminate
- Windows: Window Treatments
- Has basement: No
- Has fireplace: No
Interior area
- Total structure area: 1,269
- Total interior livable area: 1,269 sqft
- Finished area above ground: 1,269
- Finished area below ground: 0
Property
Parking
- Total spaces: 1
- Parking features: Permit Required, On Street, Parking Lot
- Has uncovered spaces: Yes
Accessibility
- Accessibility features: None
Features
- Levels: One
- Stories: 1
- Patio & porch: Deck, Roof
- Exterior features: Storage, Balcony
- Pool features: Community
Details
- Additional structures: Above Grade, Below Grade
- Parcel number: 161301681851
- Zoning: R90
- Special conditions: Standard
Construction
Type & style
- Home type: Condo
- Architectural style: Colonial
- Property subtype: Condominium
- Attached to another structure: Yes
Materials
- Brick Front
- Foundation: Slab
- Roof: Asphalt
Condition
- Excellent
- New construction: No
- Year built: 1971
- Major remodel year: 2025
Utilities & green energy
- Sewer: Public Sewer
- Water: Public
Community & neighborhood
Security
- Security features: Main Entrance Lock
Community
- Community features: Pool
Location
- Region: Silver Spring
- Subdivision: Glenwaye Gardens
- Municipality: Glenmont
HOA & financial
HOA
- Has HOA: No
- Amenities included: Pool, Tot Lots/Playground, Community Center, Storage, Laundry, Picnic Area, Security
- Services included: Management, Maintenance Grounds, Insurance, Parking Fee, Electricity, Gas, Trash
- Association name: Glenwaye Gardens
Other fees
- Condo and coop fee: $763 monthly
Other
Other facts
- Listing agreement: Exclusive Right To Sell
- Ownership: Condominium
Price history
| Date | Event | Price |
|---|---|---|
| 8/29/2025 | Sold | $260,000$205/sqft |
Source: | ||
| 8/12/2025 | Contingent | $260,000$205/sqft |
Source: | ||
| 7/17/2025 | Listed for sale | $260,000+10.2%$205/sqft |
Source: | ||
| 1/21/2019 | Listing removed | $235,900$186/sqft |
Source: Leeds Realty, Inc. #1000290566 | ||
| 3/21/2018 | Listed for sale | $235,900-9.3%$186/sqft |
Source: Leeds Realty, Inc. #1000290566 | ||
Public tax history
| Year | Property taxes | Tax assessment |
|---|---|---|
| 2025 | $2,478 +7.6% | $206,667 +3.3% |
| 2024 | $2,302 +3.4% | $200,000 +3.4% |
| 2023 | $2,228 +8.1% | $193,333 +3.6% |
Find assessor info on the county website
Neighborhood: Glenmont
Nearby schools
GreatSchools rating
- 4/10Glenallan Elementary SchoolGrades: PK-5Distance: 0.5 mi
- 3/10Odessa Shannon Middle SchoolGrades: 6-8Distance: 1.3 mi
- 4/10John F. Kennedy High SchoolGrades: 9-12Distance: 0.6 mi
Schools provided by the listing agent
- District: Montgomery County Public Schools
Source: Bright MLS. This data may not be complete. We recommend contacting the local school district to confirm school assignments for this home.

Get pre-qualified for a loan
At Zillow Home Loans, we can pre-qualify you in as little as 5 minutes with no impact to your credit score.An equal housing lender. NMLS #10287.
Sell for more on Zillow
Get a free Zillow Showcase℠ listing and you could sell for .
$259,100
2% more+ $5,182
With Zillow Showcase(estimated)
$264,282


