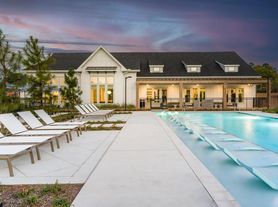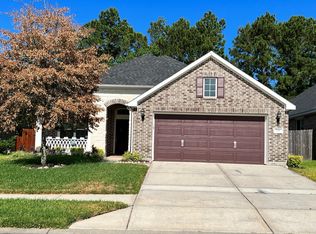LAWN CARE INCLUDED. beautiful 4 BR in conveniently located neighborhood. You'll enjoy coming home to your welcoming front patio with space for your favorite chair and be greeted with a open floorplan and high ceilings. Enjoy big windows and gas fireplace in the living room with cathedral ceilings and open flow to the kitchen. Plenty of cabinetry, walk-in pantry, counter-space. Separate formal dining. Primary bedroom downstairs with beautiful natural light. Bath has double sinks, separate shower/soaking tub and oversized walk in closet. 3 bedrooms upstairs, all spacious with ceiling fans, high ceilings. So many options for the game room! There is space for game tables, sofas and entertainment! Fresh paint, brand new carpet throughout! In house laundry, half bath, 2 garage remotes. Back yard fenced with concrete sitting area. Sprinklered yard! Short drives to schools, dining, shopping and movie theatre. Easy commutes to I-45, Lake Conroe, Grand Parkway 99, Hardy Toll Road, Huntsville.
Copyright notice - Data provided by HAR.com 2022 - All information provided should be independently verified.
House for rent
$2,200/mo
2211 Highland Crossing Dr, Conroe, TX 77304
4beds
2,264sqft
Price may not include required fees and charges.
Singlefamily
Available now
Electric, ceiling fan
Electric dryer hookup laundry
2 Attached garage spaces parking
Natural gas, fireplace
What's special
Gas fireplaceFresh paintOpen floorplanHigh ceilingsCeiling fansFront patioSeparate formal dining
- 7 days |
- -- |
- -- |
Travel times
Looking to buy when your lease ends?
Consider a first-time homebuyer savings account designed to grow your down payment with up to a 6% match & a competitive APY.
Facts & features
Interior
Bedrooms & bathrooms
- Bedrooms: 4
- Bathrooms: 3
- Full bathrooms: 2
- 1/2 bathrooms: 1
Heating
- Natural Gas, Fireplace
Cooling
- Electric, Ceiling Fan
Appliances
- Included: Dishwasher, Microwave, Oven, Range
- Laundry: Electric Dryer Hookup, Hookups, Washer Hookup
Features
- Ceiling Fan(s), High Ceilings, Open Ceiling, Primary Bed - 1st Floor, Walk In Closet, Walk-In Closet(s)
- Flooring: Carpet, Tile
- Has fireplace: Yes
Interior area
- Total interior livable area: 2,264 sqft
Property
Parking
- Total spaces: 2
- Parking features: Attached, Covered
- Has attached garage: Yes
- Details: Contact manager
Features
- Stories: 2
- Exterior features: Architecture Style: Traditional, Attached, Cul-De-Sac, Electric Dryer Hookup, Formal Dining, Gameroom Up, Gas, Heating: Gas, High Ceilings, Lawn Care included in rent, Lot Features: Cul-De-Sac, Subdivided, Open Ceiling, Primary Bed - 1st Floor, Sprinkler System, Subdivided, Utility Room, Walk In Closet, Walk-In Closet(s), Washer Hookup, Window Coverings
Details
- Parcel number: 92230306100
Construction
Type & style
- Home type: SingleFamily
- Property subtype: SingleFamily
Condition
- Year built: 2005
Community & HOA
Location
- Region: Conroe
Financial & listing details
- Lease term: Long Term,12 Months
Price history
| Date | Event | Price |
|---|---|---|
| 11/12/2025 | Listed for rent | $2,200+12.8%$1/sqft |
Source: | ||
| 11/24/2024 | Listing removed | $1,950-2.5%$1/sqft |
Source: | ||
| 11/1/2024 | Price change | $2,000-4.8%$1/sqft |
Source: | ||
| 10/1/2024 | Listed for rent | $2,100+10.5%$1/sqft |
Source: | ||
| 11/29/2022 | Listing removed | -- |
Source: Zillow Rental Network_1 | ||

