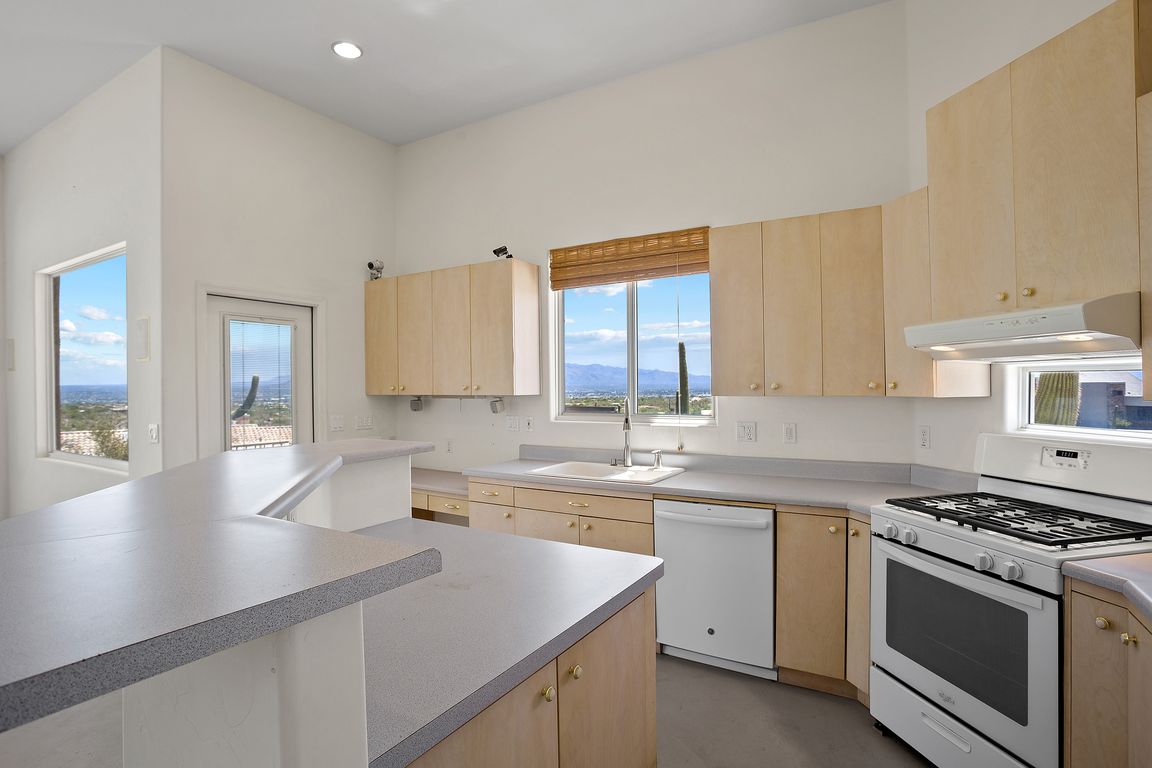
For salePrice cut: $8K (10/31)
$617,000
4beds
2,910sqft
2211 N Via De Suenos, Tucson, AZ 85745
4beds
2,910sqft
Single family residence
Built in 2000
1.01 Acres
3 Attached garage spaces
$212 price/sqft
What's special
Cozy fireplaceTimeless stucco exteriorBonus indoor saunaSpacious well-appointed kitchenThoughtfully designed living space
**** AS-IS - Priced to Sell**** Truly breathtaking panoramic views of the city skyline and surrounding peaks transform daily life into something extraordinary. Gracefully nestled against the striking silhouette of the Tucson Mountains, this exceptional 3-bedroom, 2-bathroom, home showcases 2,100 square feet of thoughtfully designed living space on just over one ...
- 87 days |
- 3,328 |
- 127 |
Source: MLS of Southern Arizona,MLS#: 22521268
Travel times
Living Room
Kitchen
Primary Bedroom
Zillow last checked: 8 hours ago
Listing updated: November 15, 2025 at 02:47am
Listed by:
Adam Christopher Kraft 520-645-9030,
Keller Williams Southern Arizona,
Thomas Mason Harward 520-450-0726
Source: MLS of Southern Arizona,MLS#: 22521268
Facts & features
Interior
Bedrooms & bathrooms
- Bedrooms: 4
- Bathrooms: 3
- Full bathrooms: 3
Rooms
- Room types: Workshop
Primary bathroom
- Features: Exhaust Fan, Jetted Tub, Separate Shower(s), Walk-in Tub
Dining room
- Features: Breakfast Bar, Dining Area
Kitchen
- Description: Countertops: Laminate
Living room
- Features: Off Kitchen
Heating
- Forced Air, Natural Gas
Cooling
- Ceiling Fans, Central Air
Appliances
- Included: Dishwasher, Disposal, Exhaust Fan, Gas Oven, Gas Range, Microwave, Refrigerator, Dryer, Washer, Water Heater: Natural Gas, Appliance Color: White
- Laundry: Laundry Room
Features
- Ceiling Fan(s), High Ceilings, Walk-In Closet(s), Workshop, High Speed Internet, Great Room, Interior Steps, Workshop
- Flooring: Carpet, Ceramic Tile, Concrete
- Windows: Window Covering: Some
- Has basement: No
- Number of fireplaces: 1
- Fireplace features: Gas, Great Room
Interior area
- Total structure area: 2,910
- Total interior livable area: 2,910 sqft
Video & virtual tour
Property
Parking
- Total spaces: 3
- Parking features: RV Access/Parking, Attached, Garage Door Opener, Concrete, Driveway
- Attached garage spaces: 3
- Has uncovered spaces: Yes
- Details: RV Parking: Space Available
Accessibility
- Accessibility features: Other Bath Modification
Features
- Levels: One
- Stories: 1
- Patio & porch: Covered, Patio
- Pool features: None
- Has spa: Yes
- Spa features: None, Bath
- Fencing: Security Gate
- Has view: Yes
- View description: City, Mountain(s), Panoramic, Sunrise, Sunset
Lot
- Size: 1.01 Acres
- Dimensions: 224 x 266 x 200 x 168
- Features: Corner Lot, East/West Exposure, Elevated Lot, Landscape - Front: Desert Plantings, Low Care, Natural Desert, Shrubs, Trees, Landscape - Rear: Desert Plantings, Low Care, Natural Desert, Shrubs, Trees
Details
- Parcel number: 116070930
- Zoning: CR1
- Special conditions: Standard
Construction
Type & style
- Home type: SingleFamily
- Architectural style: Santa Fe
- Property subtype: Single Family Residence
Materials
- Frame - Stucco
- Roof: Built-Up
Condition
- Existing
- New construction: No
- Year built: 2000
Utilities & green energy
- Electric: Tep
- Gas: Natural
- Sewer: Septic Tank
- Water: Water Company
- Utilities for property: Phone Connected
Community & HOA
Community
- Features: None
- Security: Closed Circuit Camera(s), Smoke Detector(s)
- Subdivision: Vista De La Sierra De Dios
HOA
- Has HOA: No
- Amenities included: None
- Services included: None
Location
- Region: Tucson
Financial & listing details
- Price per square foot: $212/sqft
- Tax assessed value: $496,190
- Annual tax amount: $5,116
- Date on market: 8/22/2025
- Cumulative days on market: 81 days
- Listing terms: Cash,Conventional,FHA,VA
- Ownership: Fee (Simple)
- Ownership type: Sole Proprietor
- Road surface type: Paved