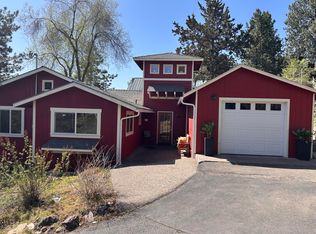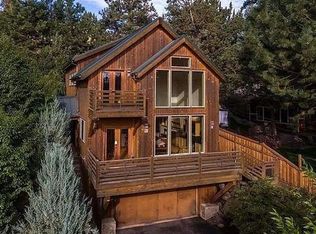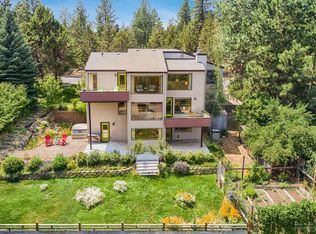One-of-a-kind property in a fantastic Westside Bend location! This warm, stylish home features an entertainer's kitchen, open to the cozy dining and living area with large picture windows that soak in the natural sunlight. The main level offers two large bedrooms and one bathroom. A custom ladder leads to a cupola loft space/office. Downstairs features beautifully crafted private guest quarters or 3rd bedroom fully equipped with a kitchenette, laundry, & private patio; a short-term rental permit allows use as a 5-star Airbnb room w/private entry. Custom wood & metal features throughout the house add style & charm. Lush fenced yard features a manicured lawn, deck, chicken coop & garden bed area. The oversized lot is composed of 3 tax lots & has potential options for development, including an ADU, or 1-2 single-family units. Conceptual plans for 2 addt'l units have met pre-application approval & are included w/listing. Buyers to do their own due diligence regarding future development.
This property is off market, which means it's not currently listed for sale or rent on Zillow. This may be different from what's available on other websites or public sources.


