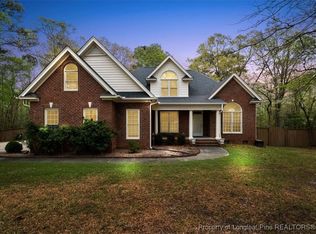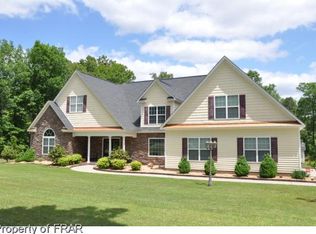This beautiful 4 Bedroom, 3 Full Bath all Brick Ranch home sets on a private wooded lot in a very quite peaceful small subdivision located out in the rural country area of Grays Creek. Large Lots, No City Taxes. The home has been well maintained as you will see. It has LVP Flooring throughout the living areas, tile in the baths and carpet in the bedrooms. Quartz Counter tops in the Kitchen, All Appliances you see will stay, Freshly painted inside. 2 Car Attached Garage and a 1 Car Detached Workshop built to match the home. Call and Schedule your showing today. ALL SHOWINGS TO BEGIN FRIDAY MARCH 11TH AT 8AM.
This property is off market, which means it's not currently listed for sale or rent on Zillow. This may be different from what's available on other websites or public sources.


