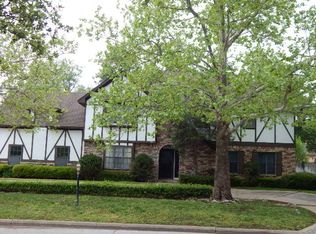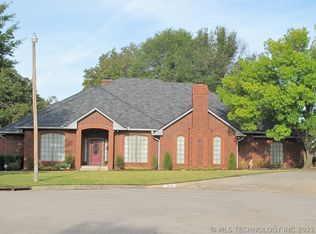Located on a quiet street with mature landscaping. 1.5 Story with two living areas and a "nook" Study/Office. The Living Room has recent wood flooring and is open to the formal dining area. There is a Utility Room and 3/4 Bath located on the main floor. The Kitchen was updated with designer touches of granite and appliances. Flooring is unique "barn wood look" porcelain tile. The tile extends through the breakfast room into the family room. Large Family Area has wood burning Fireplace. Outside to back yard which features and grand staircase from the upstairs Master Bedroom and inground Pool and Storm Shelter.
This property is off market, which means it's not currently listed for sale or rent on Zillow. This may be different from what's available on other websites or public sources.


