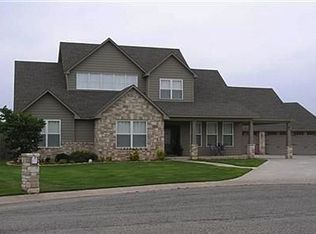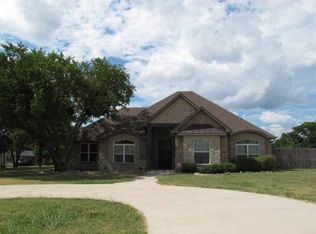Sold for $465,000 on 11/20/23
$465,000
2211 Royann Ln, Ardmore, OK 73401
4beds
2,836sqft
Single Family Residence
Built in 2006
0.36 Acres Lot
$460,000 Zestimate®
$164/sqft
$2,542 Estimated rent
Home value
$460,000
$432,000 - $488,000
$2,542/mo
Zestimate® history
Loading...
Owner options
Explore your selling options
What's special
Turn Key home in Plainview School District is a must see! This property features 4 bedrooms, 2.5 bathrooms, bonus space above two car garage, a large fenced in backyard with plenty entertaining space. The kitchen features custom finish cabinetry, granite counter tops, and stainless steel appliances. The main suite is a perfect retreat for the adults with a new custom shower and updated vanities with quartz countertops and customizable led lighting. The dining room has plenty of space for family gatherings and there is a breakfast nook off the kitchen, great for the kids breakfast or morning coffee. Quiet cul-de-sac living is an added bonus to the convenient location of this property while being minutes away from schools and other amenities of town. Property is agent owned.
Buyer is responsible for verification of square footage.
Zillow last checked: 8 hours ago
Listing updated: November 22, 2023 at 09:18am
Listed by:
Jeremy Parks 405-906-9089,
eXp Realty, LLC
Bought with:
Jeremy Parks, 204298
eXp Realty, LLC
Source: MLS Technology, Inc.,MLS#: 2325563 Originating MLS: MLS Technology
Originating MLS: MLS Technology
Facts & features
Interior
Bedrooms & bathrooms
- Bedrooms: 4
- Bathrooms: 3
- Full bathrooms: 2
- 1/2 bathrooms: 1
Heating
- Gas, Multiple Heating Units
Cooling
- 2 Units
Appliances
- Included: Built-In Oven, Cooktop, Dishwasher, Disposal, Microwave, Oven, Range, Trash Compactor, Gas Range, Gas Water Heater, Plumbed For Ice Maker
- Laundry: Washer Hookup, Electric Dryer Hookup
Features
- Granite Counters, High Ceilings, Quartz Counters, Stone Counters, Cable TV, Ceiling Fan(s), Programmable Thermostat
- Flooring: Carpet, Laminate, Tile
- Windows: Vinyl
- Number of fireplaces: 1
- Fireplace features: Gas Log, Outside
Interior area
- Total structure area: 2,836
- Total interior livable area: 2,836 sqft
Property
Parking
- Total spaces: 2
- Parking features: Attached, Garage
- Attached garage spaces: 2
Features
- Levels: Two
- Stories: 2
- Patio & porch: Covered, Patio, Porch
- Exterior features: Concrete Driveway, Fire Pit, Rain Gutters
- Pool features: None
- Fencing: Other
Lot
- Size: 0.36 Acres
- Features: Cul-De-Sac
Details
- Additional structures: None
- Parcel number: 093000001003000100
Construction
Type & style
- Home type: SingleFamily
- Architectural style: Contemporary
- Property subtype: Single Family Residence
Materials
- Brick, Wood Frame
- Foundation: Slab
- Roof: Asphalt,Fiberglass
Condition
- Year built: 2006
Utilities & green energy
- Sewer: Public Sewer
- Water: Public
- Utilities for property: Cable Available, Electricity Available, Natural Gas Available, Water Available
Community & neighborhood
Security
- Security features: No Safety Shelter, Smoke Detector(s)
Community
- Community features: Gutter(s), Sidewalks
Location
- Region: Ardmore
- Subdivision: Piatt
Other
Other facts
- Listing terms: Conventional,Other
Price history
| Date | Event | Price |
|---|---|---|
| 11/20/2023 | Sold | $465,000-6.1%$164/sqft |
Source: | ||
| 9/27/2023 | Pending sale | $495,000$175/sqft |
Source: | ||
| 9/5/2023 | Listed for sale | $495,000-0.8%$175/sqft |
Source: | ||
| 8/12/2023 | Listing removed | -- |
Source: | ||
| 7/30/2023 | Listed for sale | $499,000+33.1%$176/sqft |
Source: | ||
Public tax history
| Year | Property taxes | Tax assessment |
|---|---|---|
| 2024 | $5,119 +26.9% | $55,800 +24% |
| 2023 | $4,033 +34.5% | $45,000 +32% |
| 2022 | $2,998 +0.2% | $34,100 +3% |
Find assessor info on the county website
Neighborhood: 73401
Nearby schools
GreatSchools rating
- 8/10Plainview Intermediate Elementary SchoolGrades: 3-5Distance: 1.2 mi
- 6/10Plainview Middle SchoolGrades: 6-8Distance: 1.2 mi
- 10/10Plainview High SchoolGrades: 9-12Distance: 1.2 mi
Schools provided by the listing agent
- Elementary: Plainview
- High: Plainview
- District: Plainview
Source: MLS Technology, Inc.. This data may not be complete. We recommend contacting the local school district to confirm school assignments for this home.

Get pre-qualified for a loan
At Zillow Home Loans, we can pre-qualify you in as little as 5 minutes with no impact to your credit score.An equal housing lender. NMLS #10287.

