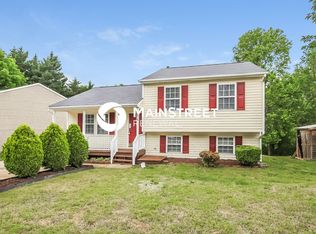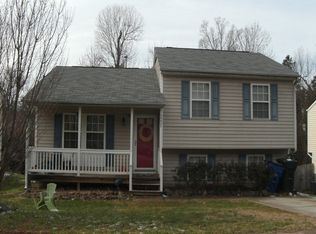Sold for $320,000
$320,000
2211 Springhill Ave, Raleigh, NC 27603
3beds
1,563sqft
Single Family Residence, Residential
Built in 2000
6,098.4 Square Feet Lot
$323,300 Zestimate®
$205/sqft
$1,767 Estimated rent
Home value
$323,300
$307,000 - $339,000
$1,767/mo
Zestimate® history
Loading...
Owner options
Explore your selling options
What's special
Nestled in a Great Location! Welcome to 2211 Springhill Avenue, a beautifully maintained 3-bedroom, 2-bath home in the sought-after Oleander Park neighborhood of Raleigh. This inviting property features vaulted ceilings and a skylight that fills the living area with natural light, creating a bright and open atmosphere. The kitchen offers granite countertops, a brand-new dishwasher, and a seamless flow into the main living and dining spaces—ideal for everyday living and entertaining. Recent updates include a new front door, fresh interior paint, roof and deck (2012), and water heater (2016). Outside, enjoy a private fenced backyard and spacious deck, perfect for outdoor relaxation. Modern touches convey such as a Ring doorbell and Nest thermostat adding convenience and smart home functionality. Conveniently located just 5 Minutes from the State Farmers Market, 3 Minutes to I-40, 6 Minutes to Dix Park and the Historic Yates Mill County Park, 12 Minutes to Glenwood South, 10 Minutes to Downtown Raleigh (Moore Square, Nash Square, Fayetteville Street), 12 Minutes to NC State Campus, and 15 Minutes to the Lenovo Center. With its thoughtful updates, functional layout, and excellent location, 2211 Springhill Avenue offers comfort and value in one appealing package.
Zillow last checked: 8 hours ago
Listing updated: December 21, 2025 at 11:50pm
Listed by:
Marie Baldwin 919-395-4815,
Navigate Realty
Bought with:
Wyona Goodwin, 275546
Coldwell Banker HPW
Source: Doorify MLS,MLS#: 10131797
Facts & features
Interior
Bedrooms & bathrooms
- Bedrooms: 3
- Bathrooms: 2
- Full bathrooms: 2
Heating
- Fireplace(s), Forced Air, Heat Pump, Natural Gas
Cooling
- Ceiling Fan(s), Central Air, Electric, Heat Pump
Appliances
- Included: Dishwasher, Electric Range, Gas Water Heater, Microwave, Refrigerator, Stainless Steel Appliance(s), Washer/Dryer
- Laundry: Laundry Room, Lower Level
Features
- Bathtub/Shower Combination, Ceiling Fan(s), Granite Counters, High Ceilings, Living/Dining Room Combination, Radon Mitigation, Recessed Lighting, Vaulted Ceiling(s)
- Flooring: Carpet, Ceramic Tile, Vinyl
- Doors: Sliding Doors
- Windows: Blinds, Skylight(s)
- Number of fireplaces: 1
- Fireplace features: Blower Fan, Family Room, Gas Log
Interior area
- Total structure area: 1,563
- Total interior livable area: 1,563 sqft
- Finished area above ground: 1,563
- Finished area below ground: 0
Property
Parking
- Total spaces: 2
- Parking features: Concrete, Driveway, No Garage, Paved
- Uncovered spaces: 2
Features
- Levels: Multi/Split
- Stories: 1
- Patio & porch: Deck
- Exterior features: Fenced Yard, Rain Gutters, Storage
- Fencing: Wire, Wood
- Has view: Yes
Lot
- Size: 6,098 sqft
Details
- Additional structures: Shed(s)
- Parcel number: 1702.05183528.000
- Special conditions: Standard
Construction
Type & style
- Home type: SingleFamily
- Architectural style: Traditional
- Property subtype: Single Family Residence, Residential
Materials
- Vinyl Siding
- Foundation: Concrete Perimeter
- Roof: Shingle
Condition
- New construction: No
- Year built: 2000
Utilities & green energy
- Sewer: Public Sewer
- Water: Public
Community & neighborhood
Location
- Region: Raleigh
- Subdivision: Oleander Park
Other
Other facts
- Road surface type: Asphalt
Price history
| Date | Event | Price |
|---|---|---|
| 12/19/2025 | Sold | $320,000-3%$205/sqft |
Source: | ||
| 11/21/2025 | Pending sale | $329,900$211/sqft |
Source: | ||
| 11/6/2025 | Listed for sale | $329,900+39.2%$211/sqft |
Source: | ||
| 3/25/2020 | Sold | $237,000-4.8%$152/sqft |
Source: | ||
| 2/18/2020 | Pending sale | $249,000$159/sqft |
Source: Coldwell Banker Advantage #2302297 Report a problem | ||
Public tax history
| Year | Property taxes | Tax assessment |
|---|---|---|
| 2025 | $2,550 +0.4% | $290,104 |
| 2024 | $2,540 +37.3% | $290,104 +72.8% |
| 2023 | $1,850 +7.6% | $167,899 |
Find assessor info on the county website
Neighborhood: Southwest Raleigh
Nearby schools
GreatSchools rating
- 4/10Penny Road ElementaryGrades: K-5Distance: 8.2 mi
- 10/10Apex MiddleGrades: 6-8Distance: 10.8 mi
- 9/10Apex HighGrades: 9-12Distance: 10.2 mi
Schools provided by the listing agent
- Elementary: Wake - Penny
- Middle: Wake - Apex
- High: Wake - Apex
Source: Doorify MLS. This data may not be complete. We recommend contacting the local school district to confirm school assignments for this home.
Get a cash offer in 3 minutes
Find out how much your home could sell for in as little as 3 minutes with a no-obligation cash offer.
Estimated market value$323,300
Get a cash offer in 3 minutes
Find out how much your home could sell for in as little as 3 minutes with a no-obligation cash offer.
Estimated market value
$323,300

