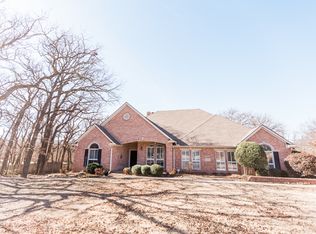This 4 bed, 2.5 bath home, perfectly situated on a wooded cul-de-sac in Plainview School District, provides all of the conveniences of living in town and the natural setting and privacy of the country. This lovely residence is ideal for entertaning. The updated kitchen features GE profile appliances in a slate matte finish. The dishwasher, refrigerator, oven, microwave, and convection oven combo are perfectly paired with 100 year old re-purposed rail wood handcrafted into open shelving and counter tops. A large walk-in pantry hides behind a shiplap wall with a barn door. Inside is a bar/coffee area with a sink and plenty of room for your small kitchen appliances and gadgets! The large dining area adds to the casual elegance of this home. The kitchen opens up to an additional space that is perfect for a dining room table as well as the living area. Soaring beamed ceilings, gas fireplace, shiplap, and divided light glass doors, showcase the park like setting that awaits as you step out onto your enormous deck. The stone paths and huge trees provide instant relief from the hustle and bustle. There is an underground storm shelter that fits eight to ten people. More features of the home include rustic pinewood floors, a powder/bath with handcrafted "floating" vanity matching kitchen woodwork. Also, has two H-VAC units and a large floored attic with an upgraded metal ladder and extra large opening for storage as well as a tank less hot water heater. Bonus: This house has an Alcoa Metal Roofing System with faux slate that has a life time warranty. In addition, this home has lots of parking.
This property is off market, which means it's not currently listed for sale or rent on Zillow. This may be different from what's available on other websites or public sources.

