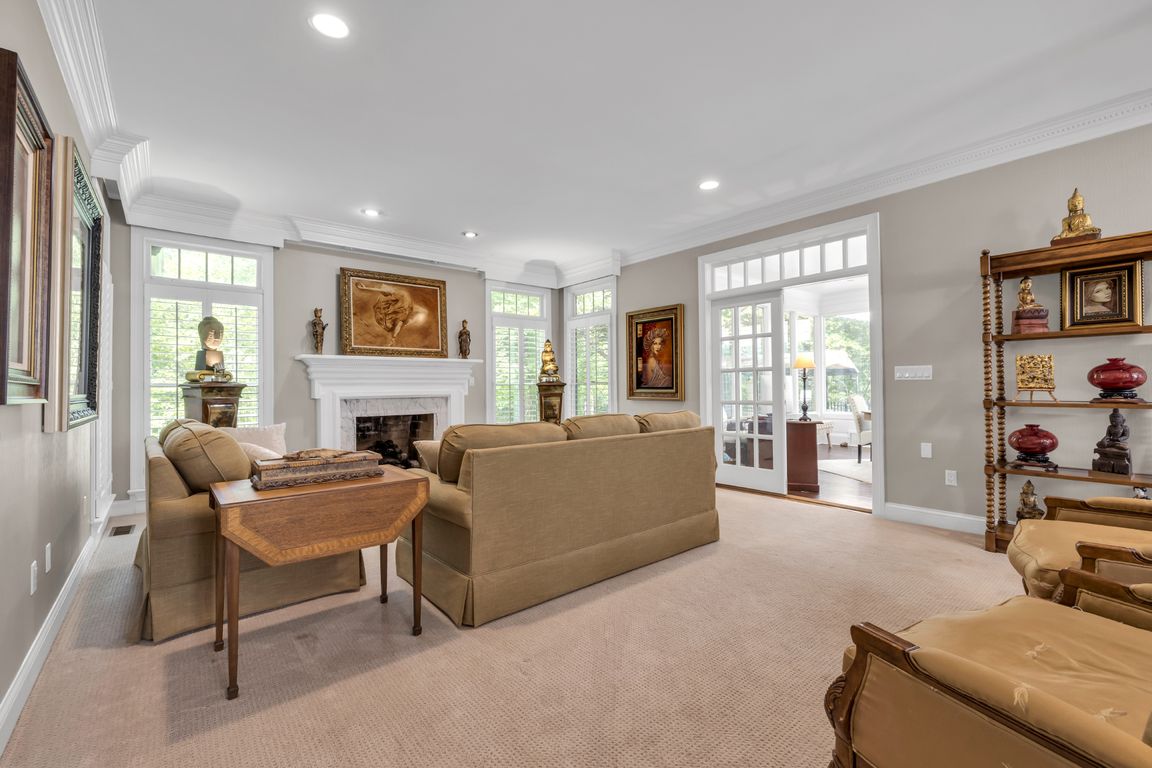
For sale
$2,100,000
6beds
5,884sqft
2211 Woodcreek Dr NW, Cleveland, TN 37311
6beds
5,884sqft
Single family residence
Built in 1987
8.24 Acres
2 Attached garage spaces
$357 price/sqft
What's special
Private pondsCozy fireplacesRiver frontageRiverfront estateOpen floorplanTranquil water viewsSmart appliances
MOTIVATED SELLER! Perfectly positioned on 8.24 acres of breathtaking acres along Candies' Creek and Fletcher Park , this private, riverfront estate offers a rare blend of timeless elegance, modern comforts, and natural beauty. As you pass through the stately electronic gates and down the tree lined driveway, you'll discover a grand, ...
- 24 days
- on Zillow |
- 1,003 |
- 32 |
Source: Greater Chattanooga Realtors,MLS#: 1517160
Travel times
Living Room
Kitchen
Primary Bedroom
Zillow last checked: 7 hours ago
Listing updated: August 14, 2025 at 11:31pm
Listed by:
Annette Bratcher 615-456-1658,
Annette Bratcher Real Estate 615-456-1658
Source: Greater Chattanooga Realtors,MLS#: 1517160
Facts & features
Interior
Bedrooms & bathrooms
- Bedrooms: 6
- Bathrooms: 5
- Full bathrooms: 4
- 1/2 bathrooms: 1
Primary bedroom
- Description: Main Level/Sitting/Ensuire Bath
- Level: First
- Area: 432
- Dimensions: 27 x 16
Bedroom
- Description: Walk-In Closet
- Level: Second
- Area: 208
- Dimensions: 16 x 13
Bedroom
- Description: Walk-In Closet
- Level: Second
- Area: 273
- Dimensions: 21 x 13
Den
- Description: Built-Ins, Gorgeous View
- Level: First
- Area: 289
- Dimensions: 17 x 17
Dining room
- Description: Formal
- Level: First
- Area: 208
- Dimensions: 16 x 13
Kitchen
- Description: Kitchen Island
- Level: First
- Area: 336
- Dimensions: 21 x 16
Living room
- Description: Sunken
- Level: First
- Area: 368
- Dimensions: 23 x 16
Media room
- Level: Second
- Area: 256
- Dimensions: 16 x 16
Office
- Level: First
- Area: 72
- Dimensions: 9 x 8
Heating
- Central, Dual Fuel, Electric, Exhaust Fan, Heat Pump, Natural Gas
Cooling
- Attic Fan, Ceiling Fan(s), Central Air, Dual, Multi Units
Appliances
- Included: Wall Oven, Smart Appliance(s), Wine Cooler, Water Heater, Washer/Dryer Stacked, Warming Drawer, Vented Exhaust Fan, Tankless Water Heater, Stainless Steel Appliance(s), Self Cleaning Oven, Refrigerator, Range Hood, Plumbed For Ice Maker, Microwave, Ice Maker, Gas Cooktop, ENERGY STAR Qualified Water Heater, ENERGY STAR Qualified Refrigerator, ENERGY STAR Qualified Freezer, ENERGY STAR Qualified Dryer, ENERGY STAR Qualified Dishwasher, ENERGY STAR Qualified Appliances, Electric Range, Electric Cooktop, Double Oven, Disposal, Dishwasher, Cooktop, Convection Oven, Built-In Refrigerator
- Laundry: Electric Dryer Hookup, Inside, Laundry Room, Main Level, Multiple Locations, Washer Hookup
Features
- Beamed Ceilings, Bookcases, Built-in Features, Cathedral Ceiling(s), Ceiling Fan(s), Chandelier, Connected Shared Bathroom, Crown Molding, En Suite, Entrance Foyer, High Ceilings, High Speed Internet, Kitchen Island, Pantry, Primary Downstairs, Recessed Lighting, Separate Dining Room, Separate Shower, Sitting Area, Smart Camera(s)/Recording, Smart Thermostat, Soaking Tub, Sound System, Split Bedrooms, Stone Counters, Storage, Vaulted Ceiling(s), Walk-In Closet(s), Wet Bar
- Flooring: Carpet, Ceramic Tile, Hardwood, Marble, Tile
- Has basement: No
- Number of fireplaces: 2
- Fireplace features: Gas Log, Gas Starter, Great Room, Primary Bedroom
Interior area
- Total structure area: 5,884
- Total interior livable area: 5,884 sqft
- Finished area above ground: 5,884
- Finished area below ground: 0
Video & virtual tour
Property
Parking
- Total spaces: 3
- Parking features: Asphalt, Circular Driveway, Driveway, Electric Vehicle Charging Station(s), Garage, Garage Faces Side, Gated, Paved
- Attached garage spaces: 2
- Carport spaces: 1
- Covered spaces: 3
Features
- Levels: Two
- Stories: 2
- Patio & porch: Covered, Front Porch, Patio, Porch - Covered, Screened
- Exterior features: Barbecue, Courtyard, Dog Run, Fire Pit, Gas Grill, Lighting, Outdoor Grill, Outdoor Kitchen, Private Yard, Rain Gutters, Smart Camera(s)/Recording, Storage
- Pool features: None
- Fencing: Back Yard
- Has view: Yes
- View description: Creek/Stream, Pond, Trees/Woods
- Has water view: Yes
- Water view: Creek/Stream,Pond
- Waterfront features: Creek, Pond
Lot
- Size: 8.24 Acres
- Dimensions: 1 x 1
- Features: Back Yard, Cul-De-Sac, Front Yard, Landscaped, Many Trees, Native Plants, Private, Sloped, Sloped Down, Split Possible, Views, Wooded
Details
- Additional structures: Barn(s), Guest House, Kennel/Dog Run, Outbuilding, Outdoor Kitchen, Second Residence, Workshop
- Additional parcels included: There are two parcels at this street address. The primary residence was separated from other parcel
- Parcel number: 041o H 012.02
- Other equipment: Call Listing Agent
Construction
Type & style
- Home type: SingleFamily
- Architectural style: Ranch
- Property subtype: Single Family Residence
Materials
- Brick Veneer, HardiPlank Type
- Foundation: Block, Permanent
- Roof: Asphalt,Metal
Condition
- Updated/Remodeled
- New construction: No
- Year built: 1987
- Major remodel year: 1987
Utilities & green energy
- Sewer: Public Sewer
- Water: Public
- Utilities for property: Cable Connected, Electricity Connected, Natural Gas Connected, Phone Connected, Sewer Connected, Water Connected, Underground Utilities
Community & HOA
Community
- Features: Curbs, Dock, Fishing, Gated, Park, Pond
- Security: Carbon Monoxide Detector(s), Fire Alarm, Security System
- Subdivision: Laurel Valley
HOA
- Has HOA: No
Location
- Region: Cleveland
Financial & listing details
- Price per square foot: $357/sqft
- Tax assessed value: $638,300
- Annual tax amount: $7,449
- Date on market: 7/22/2025
- Listing terms: Cash,Conventional
- Road surface type: Asphalt