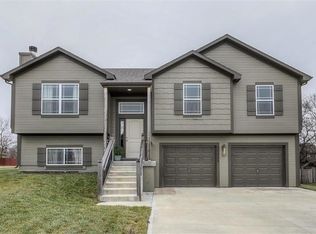Sold
Price Unknown
22110 Kimberly Rd, Spring Hill, KS 66083
3beds
1,686sqft
Single Family Residence
Built in 1984
3 Acres Lot
$405,800 Zestimate®
$--/sqft
$2,161 Estimated rent
Home value
$405,800
$272,000 - $609,000
$2,161/mo
Zestimate® history
Loading...
Owner options
Explore your selling options
What's special
Lovely 3 Bedroom earth contact home, on acreage, in secluded setting, yet minutes from blacktop. Kitchen remodel in 2021 with granite overlays. Newer LVT throughout. Take advantage of solar energy when the sun shines and switch to local provider on cloudy days. Enjoy the warmth and ambience of a woodburning stove during the Fall and Winter. Beautiful paneling gives the feel of a rustic cabin.
Rural water is available. Responsibility of buyer to verify cost of meter and any additional charges with RW#7
Zillow last checked: 8 hours ago
Listing updated: September 03, 2024 at 11:00am
Listing Provided by:
Patti Stites 816-853-6725,
Crown Realty,
Art Canright 816-536-2148,
Crown Realty
Bought with:
Crystal Metcalfe, SP00240251
United Real Estate Kansas City
Source: Heartland MLS as distributed by MLS GRID,MLS#: 2494017
Facts & features
Interior
Bedrooms & bathrooms
- Bedrooms: 3
- Bathrooms: 2
- Full bathrooms: 2
Primary bedroom
- Features: Ceiling Fan(s), Walk-In Closet(s), Wood Floor
- Level: Main
- Area: 11
- Width: 18
Bedroom 2
- Features: All Drapes/Curtains, Ceiling Fan(s)
- Level: Main
- Dimensions: 18 x 9
Bedroom 3
- Features: All Drapes/Curtains, Ceiling Fan(s)
- Level: Main
- Dimensions: 11 x 9
Primary bathroom
- Features: Shower Only
- Level: Main
- Area: 5
- Width: 8
Bathroom 2
- Features: Double Vanity, Shower Over Tub
- Level: Main
- Dimensions: 5 x 7
Dining room
- Features: Ceiling Fan(s), Wood Floor
- Level: Main
- Dimensions: 11 x 13
Kitchen
- Features: Ceiling Fan(s), Wood Floor
- Level: Main
- Dimensions: 12 x 13
Laundry
- Level: Main
- Dimensions: 7 x 13
Living room
- Features: Ceiling Fan(s), Fireplace, Wood Floor
- Level: Main
- Dimensions: 23 x 12
Heating
- Wood Stove, Zoned
Cooling
- Electric
Appliances
- Included: Dishwasher, Disposal, Dryer, Refrigerator, Built-In Oven, Washer
- Laundry: Laundry Room, Main Level
Features
- Ceiling Fan(s), Painted Cabinets, Walk-In Closet(s)
- Windows: Window Coverings, Skylight(s), Thermal Windows
- Basement: Other
- Number of fireplaces: 1
- Fireplace features: Living Room, Wood Burning
Interior area
- Total structure area: 1,686
- Total interior livable area: 1,686 sqft
- Finished area above ground: 1,686
Property
Parking
- Parking features: Other
Features
- Patio & porch: Deck
- Exterior features: Fire Pit, Sat Dish Allowed
Lot
- Size: 3 Acres
- Features: Acreage, Cul-De-Sac
Details
- Additional structures: Outbuilding
- Parcel number: 0342000000014.000
- Special conditions: As Is
Construction
Type & style
- Home type: SingleFamily
- Architectural style: Other
- Property subtype: Single Family Residence
Materials
- Stone & Frame
- Foundation: Slab
- Roof: Composition
Condition
- Year built: 1984
Utilities & green energy
- Sewer: Septic Tank
- Water: Cistern
Community & neighborhood
Security
- Security features: Smoke Detector(s)
Location
- Region: Spring Hill
- Subdivision: Other
Other
Other facts
- Listing terms: Cash,Conventional,FHA
- Ownership: Private
- Road surface type: Gravel, Paved
Price history
| Date | Event | Price |
|---|---|---|
| 8/30/2024 | Sold | -- |
Source: | ||
| 7/10/2024 | Pending sale | $380,000$225/sqft |
Source: | ||
| 6/19/2024 | Listed for sale | $380,000$225/sqft |
Source: | ||
Public tax history
| Year | Property taxes | Tax assessment |
|---|---|---|
| 2025 | -- | $43,669 +0.6% |
| 2024 | $4,760 -3.5% | $43,413 |
| 2023 | $4,934 +20.3% | $43,413 +24.4% |
Find assessor info on the county website
Neighborhood: 66083
Nearby schools
GreatSchools rating
- 2/10Kansas Virtual Academy (KSVA)Grades: K-6Distance: 3.3 mi
- 6/10Spring Hill Middle SchoolGrades: 6-8Distance: 3.5 mi
- 7/10Spring Hill High SchoolGrades: 9-12Distance: 5.8 mi
Get a cash offer in 3 minutes
Find out how much your home could sell for in as little as 3 minutes with a no-obligation cash offer.
Estimated market value$405,800
Get a cash offer in 3 minutes
Find out how much your home could sell for in as little as 3 minutes with a no-obligation cash offer.
Estimated market value
$405,800
