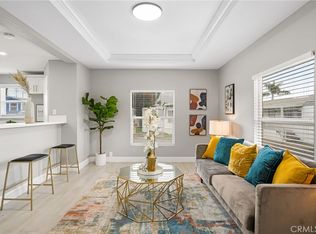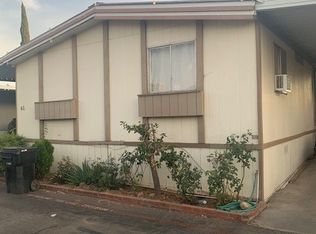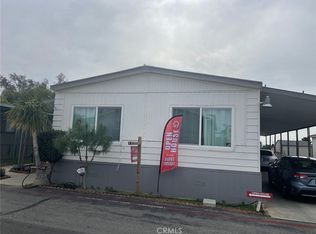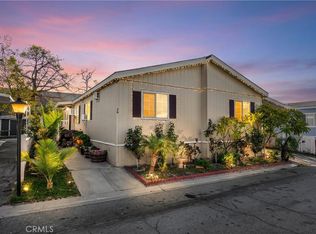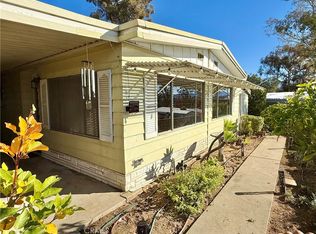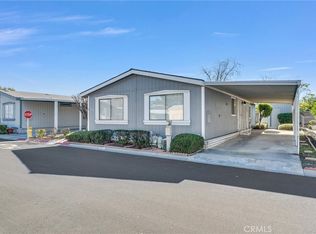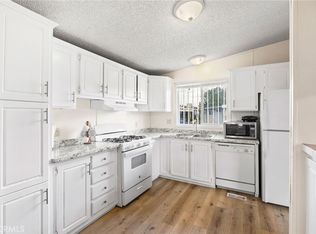RITA POLASEK DRE #01984915 909-556-7516,
CENTURY 21 LOIS LAUER REALTY
22111 Newport Ave SPC 79, Grand Terrace, CA 92313
What's special
- 177 days |
- 662 |
- 43 |
Zillow last checked: 8 hours ago
Listing updated: October 03, 2025 at 08:42am
RITA POLASEK DRE #01984915 909-556-7516,
CENTURY 21 LOIS LAUER REALTY
Facts & features
Interior
Bedrooms & bathrooms
- Bedrooms: 3
- Bathrooms: 2
- Full bathrooms: 2
Rooms
- Room types: Bedroom
Bedroom
- Features: All Bedrooms Down
Bathroom
- Features: Bathtub, Full Bath on Main Level, Tub Shower, Vanity, Walk-In Shower
Kitchen
- Features: Kitchen/Family Room Combo, Walk-In Pantry
Cooling
- Wall/Window Unit(s)
Appliances
- Included: Dryer
- Laundry: Inside
Features
- Open Floorplan, Pantry, Storage, All Bedrooms Down
- Flooring: Laminate
Interior area
- Total interior livable area: 1,440 sqft
Property
Parking
- Total spaces: 4
- Parking features: Carport
- Garage spaces: 2
- Carport spaces: 2
- Covered spaces: 4
Features
- Levels: One
- Stories: 1
- Entry location: street
- Pool features: Association
- Has spa: Yes
- Spa features: Association
- Fencing: Average Condition
- Has view: Yes
- View description: Neighborhood
- Park: Grand Royal Estates
Lot
- Features: 0-1 Unit/Acre
Details
- Parcel number: 0275211530000
- On leased land: Yes
- Lease amount: $1,000
- Special conditions: Standard
Construction
Type & style
- Home type: MobileManufactured
- Property subtype: Manufactured Home
Condition
- Turnkey
- Year built: 1967
Utilities & green energy
- Sewer: Public Sewer
- Water: Public
- Utilities for property: Cable Available, Electricity Connected, Natural Gas Connected, Sewer Connected, Water Connected
Community & HOA
Community
- Features: Biking, Street Lights
Location
- Region: Grand Terrace
Financial & listing details
- Price per square foot: $104/sqft
- Date on market: 6/18/2025
- Cumulative days on market: 177 days
- Listing terms: Cash,Conventional
- Body type: Double Wide
(909) 556-7516
By pressing Contact Agent, you agree that the real estate professional identified above may call/text you about your search, which may involve use of automated means and pre-recorded/artificial voices. You don't need to consent as a condition of buying any property, goods, or services. Message/data rates may apply. You also agree to our Terms of Use. Zillow does not endorse any real estate professionals. We may share information about your recent and future site activity with your agent to help them understand what you're looking for in a home.
Estimated market value
$149,800
$142,000 - $157,000
$2,517/mo
Price history
Price history
| Date | Event | Price |
|---|---|---|
| 10/3/2025 | Price change | $149,999-3.2%$104/sqft |
Source: | ||
| 9/17/2025 | Price change | $155,000-1.9%$108/sqft |
Source: | ||
| 6/19/2025 | Listed for sale | $158,000$110/sqft |
Source: | ||
Public tax history
Public tax history
| Year | Property taxes | Tax assessment |
|---|---|---|
| 2025 | -- | -- |
| 2024 | -- | -- |
| 2023 | -- | -- |
Find assessor info on the county website
BuyAbility℠ payment
Climate risks
Neighborhood: 92313
Nearby schools
GreatSchools rating
- 4/10Grand Terrace Elementary SchoolGrades: K-6Distance: 0.3 mi
- 3/10Terrace Hills Middle SchoolGrades: 7-8Distance: 0.9 mi
- 5/10Grand Terrace High SchoolGrades: 9-12Distance: 1.3 mi
Schools provided by the listing agent
- High: Grand Terrace
Source: CRMLS. This data may not be complete. We recommend contacting the local school district to confirm school assignments for this home.
- Loading
