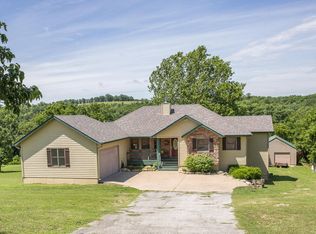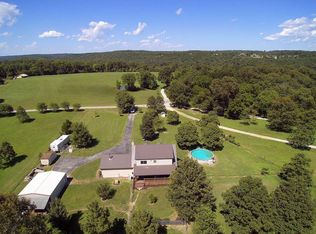Just what everybody is looking for. 4 Bedrooms, 3 Baths with walk-out Basement sitting on over 2.5 acres, that back up to the Government Take Line. Short drive to Branson or Forsyth. Main level has Master Bedroom with bath, 2nd bedroom, Guest Bath, Family Room With Wood Burning Stove, Dinning Room, Kitchen, Covered Deck, pulse a loft. The lower lever is Walkout with 2 more Bedroom with a Jack-N-Jill Bath, Family Room with lots of Storage. Move-N-Ready with newer flooring and some paint. Won't Last Long. Sq Ft. is approximant
This property is off market, which means it's not currently listed for sale or rent on Zillow. This may be different from what's available on other websites or public sources.

