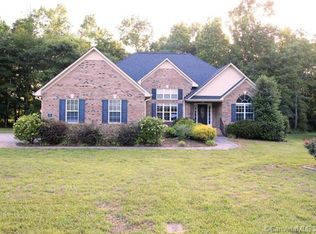Closed
$425,000
2212 Courtyard Ln, Monroe, NC 28112
3beds
1,552sqft
Single Family Residence
Built in 2004
0.92 Acres Lot
$424,500 Zestimate®
$274/sqft
$2,000 Estimated rent
Home value
$424,500
$399,000 - $450,000
$2,000/mo
Zestimate® history
Loading...
Owner options
Explore your selling options
What's special
Behind its full-brick exterior, this home reveals a completely remodeled modern farmhouse interior. Warm LVP flooring greets you at the entry and flows seamlessly throughout the house. Attention to detail is evident around every corner, starting from the exposed beams and the built-ins in the family room and beyond. The gorgeous white kitchen features soft-close drawers, abundant of cabinetry, quartz counters, subway tile backsplash, open shelving, and a SS gas range-all perfectly tied together for a cohesive look. The primary bathroom offers a spacious walk-in shower with frameless glass doors, a dual vanity, beautiful tile flooring, and a WIC. In the secondary bedrooms feature attractive, complementary wall paneling, giving each space its own unique character. And don't forget the outdoors- this wonderful property sits on just under an acre, with a large storage shed, a chicken coop, and mature trees. The tranquil setting is another great feature of this home.
Zillow last checked: 8 hours ago
Listing updated: September 03, 2025 at 09:00am
Listing Provided by:
Dawn Crocker dawncrocker2025@gmail.com,
NextHome Paramount,
Karen Anderson,
NextHome Paramount
Bought with:
Glen Alford
Glen Alford Realty LLC
Source: Canopy MLS as distributed by MLS GRID,MLS#: 4287660
Facts & features
Interior
Bedrooms & bathrooms
- Bedrooms: 3
- Bathrooms: 2
- Full bathrooms: 2
- Main level bedrooms: 3
Primary bedroom
- Features: Walk-In Closet(s)
- Level: Main
Bedroom s
- Level: Main
Bedroom s
- Level: Main
Bathroom full
- Level: Main
Dining room
- Level: Main
Family room
- Level: Main
Kitchen
- Level: Main
Laundry
- Level: Main
Heating
- Heat Pump
Cooling
- Ceiling Fan(s), Central Air
Appliances
- Included: Dishwasher, Gas Range
- Laundry: Utility Room, Main Level
Features
- Has basement: No
- Fireplace features: Family Room
Interior area
- Total structure area: 1,552
- Total interior livable area: 1,552 sqft
- Finished area above ground: 1,552
- Finished area below ground: 0
Property
Parking
- Total spaces: 2
- Parking features: Driveway, Garage on Main Level
- Garage spaces: 2
- Has uncovered spaces: Yes
Features
- Levels: One
- Stories: 1
Lot
- Size: 0.92 Acres
- Dimensions: 193' x 207' x 193' x 207'
Details
- Parcel number: 09357109
- Zoning: Res
- Special conditions: Standard
Construction
Type & style
- Home type: SingleFamily
- Property subtype: Single Family Residence
Materials
- Brick Full
- Foundation: Crawl Space
Condition
- New construction: No
- Year built: 2004
Utilities & green energy
- Sewer: Septic Installed
- Water: County Water
Community & neighborhood
Location
- Region: Monroe
- Subdivision: Crossbridge
Other
Other facts
- Listing terms: Cash,Conventional,FHA,VA Loan
- Road surface type: Concrete, Paved
Price history
| Date | Event | Price |
|---|---|---|
| 9/3/2025 | Sold | $425,000$274/sqft |
Source: | ||
| 8/10/2025 | Pending sale | $425,000$274/sqft |
Source: | ||
| 8/2/2025 | Listed for sale | $425,000+59.8%$274/sqft |
Source: | ||
| 5/12/2021 | Sold | $266,000+52%$171/sqft |
Source: | ||
| 2/24/2006 | Sold | $175,000$113/sqft |
Source: Public Record | ||
Public tax history
| Year | Property taxes | Tax assessment |
|---|---|---|
| 2025 | $1,951 +21.4% | $405,200 +62.1% |
| 2024 | $1,608 +1.4% | $250,000 |
| 2023 | $1,586 | $250,000 |
Find assessor info on the county website
Neighborhood: 28112
Nearby schools
GreatSchools rating
- 6/10Western Union Elementary SchoolGrades: PK-5Distance: 5.4 mi
- 3/10Parkwood Middle SchoolGrades: 6-8Distance: 3.8 mi
- 8/10Parkwood High SchoolGrades: 9-12Distance: 3.6 mi
Schools provided by the listing agent
- Elementary: Western Union
- Middle: Parkwood
- High: Parkwood
Source: Canopy MLS as distributed by MLS GRID. This data may not be complete. We recommend contacting the local school district to confirm school assignments for this home.
Get a cash offer in 3 minutes
Find out how much your home could sell for in as little as 3 minutes with a no-obligation cash offer.
Estimated market value
$424,500
Get a cash offer in 3 minutes
Find out how much your home could sell for in as little as 3 minutes with a no-obligation cash offer.
Estimated market value
$424,500

