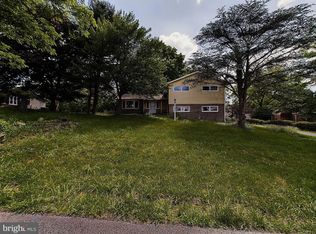Location, Location, Location! This wonderful 4 bedroom home is in a highly desirable area in Central Dauphin School District and situated on almost a half acre! Plenty of space to spread out, entertain or just be cozy with family by the fire. The centralized kitchen features beautiful granite countertops, center island with seating, tile flooring and a large picture window letting in tons of natural light and a view of the backyard oasis! Open on one side to a large formal dining room / living room with custom hardwood flooring and to the other side a large family room with gas fireplace and access to a welcoming 4 season room! Head upstairs to find all 4 bedrooms, 2 full bathrooms, plenty of closet space and ceiling fans in every room. There is even more living space to enjoy in the partially finished basement (with walkout stairway to back porch) that could be an additional family room, rec room, home gym, workshop or whatever you see fit! In addition, there is an unfinished area for plenty of storage and a laundry area complete with slop sink. Beat the heat in the summer months relaxing in the beautiful inground swimming pool that features an efficient salt water system! There is plenty of open yard space left to enjoy outside of the fenced pool area, a large covered brick paver patio for outside dining/entertaining and a large storage shed for pool & lawn equipment. Not to mention BEAUTIFUL mountain views, miles of sidewalks and a short walk to the Forest Hills community park & tennis courts! Natural Gas, New roof in 2015 and many updates throughout!
This property is off market, which means it's not currently listed for sale or rent on Zillow. This may be different from what's available on other websites or public sources.
