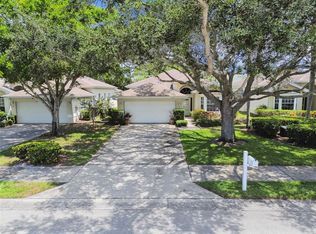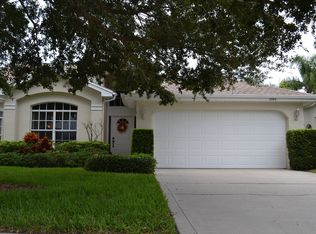Sold for $429,250
$429,250
2212 Evans Rd, Clearwater, FL 33763
3beds
1,604sqft
Villa
Built in 1999
5,301 Square Feet Lot
$448,200 Zestimate®
$268/sqft
$2,666 Estimated rent
Home value
$448,200
$426,000 - $471,000
$2,666/mo
Zestimate® history
Loading...
Owner options
Explore your selling options
What's special
One or more photo(s) has been virtually staged. Welcome to your dream retreat nestled between Dunedin and Clearwater! This stunning 3-bedroom villa offers the perfect blend of maintenance-free living, elegance, comfort, and convenience.Upon entering, you'll be captivated by the open and airy layout that seamlessly connects the living, dining, and kitchen areas. The tastefully designed interior boasts high ceilings, and ample natural light throughout. The well-appointed eat-in kitchen is a chef's delight, featuring sleek countertops, top-of-the-line stainless steel appliances, and a convenient breakfast bar. The large pantry space provides ample storage for all your culinary needs. Retreat to the private master suite, a true oasis of relaxation offering a tranquil yet expansive 5-piece en-suite bath. This spa-like sanctuary features a lavish soaking tub, a separate walk-in shower with elegant tile accents, dual vanity sinks offering plenty of space, a private water closet, and ample storage. Two additional thoughtfully designed bedrooms provide versatile accommodations, one of which has been transformed into a stylish office space, featuring built-in shelving and sliding pocket doors. Step outside to discover your own slice of paradise in the beautifully landscaped backyard. Whether you're hosting gatherings, gardening, or simply unwinding, the outdoor space offers endless possibilities. But that's not all – this villa is nestled in a highly desirable area with a vibrant community. The HOA offers access to a clubhouse and pool, providing the perfect setting for relaxation and socializing. Additionally, the HOA takes care of front yard landscaping, cable/internet services, waste utilities, exterior painting, and even roof replacement making your living experience truly hassle-free. The paint and roof were recently done in 2013. A/C replaced in January of 2023. Don't miss the opportunity to make this exceptional villa your forever home. Schedule a showing today and experience firsthand the elegance, comfort, and convenience it has to offer. Your next paradise in Clearwater awaits! Room Feature: Linen Closet In Bath (Primary Bedroom).
Zillow last checked: 8 hours ago
Listing updated: April 30, 2024 at 04:52am
Listing Provided by:
Stephen Michalakos 727-601-8676,
ENGEL & VOLKERS ST. PETE 727-295-0000
Bought with:
George Andrew
FDI REALTY
Source: Stellar MLS,MLS#: U8209676 Originating MLS: Pinellas Suncoast
Originating MLS: Pinellas Suncoast

Facts & features
Interior
Bedrooms & bathrooms
- Bedrooms: 3
- Bathrooms: 2
- Full bathrooms: 2
Primary bedroom
- Features: Ceiling Fan(s), Dual Sinks, En Suite Bathroom, Exhaust Fan, Stone Counters, Tub with Separate Shower Stall, Walk-In Closet(s)
- Level: First
- Dimensions: 20x13
Bedroom 2
- Features: Ceiling Fan(s), Walk-In Closet(s)
- Level: First
- Dimensions: 11x12
Bedroom 3
- Features: Built-In Shelving, Ceiling Fan(s), Built-in Closet
- Level: First
- Dimensions: 12x13
Florida room
- Level: First
- Dimensions: 13x11
Kitchen
- Features: Stone Counters
- Level: First
- Dimensions: 12x24
Laundry
- Level: First
- Dimensions: 7x10
Living room
- Features: Ceiling Fan(s)
- Level: First
- Dimensions: 15x18
Heating
- Central
Cooling
- Central Air
Appliances
- Included: Dishwasher, Dryer, Microwave, Range, Refrigerator, Water Filtration System
- Laundry: Inside
Features
- Built-in Features, Ceiling Fan(s), Eating Space In Kitchen, High Ceilings, In Wall Pest System, Living Room/Dining Room Combo, Primary Bedroom Main Floor, Open Floorplan, Solid Wood Cabinets, Thermostat, Walk-In Closet(s)
- Flooring: Ceramic Tile, Vinyl, Hardwood
- Windows: Skylight(s), Window Treatments
- Has fireplace: No
- Common walls with other units/homes: End Unit
Interior area
- Total structure area: 2,143
- Total interior livable area: 1,604 sqft
Property
Parking
- Total spaces: 2
- Parking features: Garage - Attached
- Attached garage spaces: 2
Features
- Levels: One
- Stories: 1
- Exterior features: Awning(s), Lighting, Private Mailbox, Rain Gutters, Sidewalk
- Pool features: Gunite, In Ground
- Has spa: Yes
- Spa features: Heated, In Ground
- Fencing: Wood
Lot
- Size: 5,301 sqft
- Dimensions: 40 x 130
- Features: Sidewalk
Details
- Parcel number: 302816072540003212
- Zoning: R-4
- Special conditions: None
Construction
Type & style
- Home type: SingleFamily
- Property subtype: Villa
Materials
- Stucco
- Foundation: Slab
- Roof: Shingle
Condition
- Completed
- New construction: No
- Year built: 1999
Utilities & green energy
- Sewer: Public Sewer
- Water: Public
- Utilities for property: BB/HS Internet Available, Cable Connected, Electricity Connected, Natural Gas Available, Public, Sewer Connected, Underground Utilities, Water Connected
Community & neighborhood
Security
- Security features: Closed Circuit Camera(s), Security Lights, Security System, Security System Owned, Smoke Detector(s)
Community
- Community features: Association Recreation - Owned, Buyer Approval Required, Clubhouse, Deed Restrictions, Pool, Sidewalks
Location
- Region: Clearwater
- Subdivision: BELLE HAVEN
HOA & financial
HOA
- Has HOA: Yes
- HOA fee: $400 monthly
- Amenities included: Cable TV, Clubhouse, Lobby Key Required, Maintenance, Pool, Recreation Facilities, Spa/Hot Tub
- Services included: Cable TV, Common Area Taxes, Community Pool, Reserve Fund, Insurance, Maintenance Structure, Maintenance Grounds, Other, Pool Maintenance, Recreational Facilities, Trash
- Association name: Steve Miskiewicz
- Association phone: 727-804-8274
Other fees
- Pet fee: $0 monthly
Other financial information
- Total actual rent: 0
Other
Other facts
- Listing terms: Cash,Conventional,FHA,VA Loan
- Ownership: Fee Simple
- Road surface type: Paved, Asphalt
Price history
| Date | Event | Price |
|---|---|---|
| 9/14/2023 | Sold | $429,250$268/sqft |
Source: | ||
| 8/25/2023 | Pending sale | $429,250$268/sqft |
Source: | ||
| 8/17/2023 | Listed for sale | $429,250-4.6%$268/sqft |
Source: | ||
| 7/31/2023 | Listing removed | -- |
Source: | ||
| 5/29/2023 | Price change | $449,900-9.8%$280/sqft |
Source: | ||
Public tax history
| Year | Property taxes | Tax assessment |
|---|---|---|
| 2024 | $6,340 +196.3% | $398,534 +148.5% |
| 2023 | $2,139 -0.9% | $160,379 +3% |
| 2022 | $2,158 -1.6% | $155,708 +3% |
Find assessor info on the county website
Neighborhood: 33763
Nearby schools
GreatSchools rating
- 9/10Garrison-Jones Elementary SchoolGrades: PK-5Distance: 1.1 mi
- 5/10Palm Harbor Middle SchoolGrades: 6-8Distance: 3 mi
- 4/10Dunedin High SchoolGrades: 9-12Distance: 1.5 mi
Schools provided by the listing agent
- Elementary: Garrison-Jones Elementary-PN
- Middle: Palm Harbor Middle-PN
- High: Dunedin High-PN
Source: Stellar MLS. This data may not be complete. We recommend contacting the local school district to confirm school assignments for this home.
Get a cash offer in 3 minutes
Find out how much your home could sell for in as little as 3 minutes with a no-obligation cash offer.
Estimated market value
$448,200

