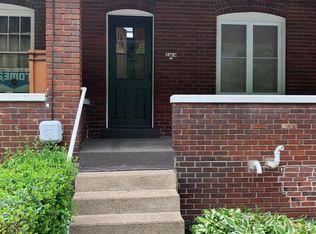Sold for $140,000
$140,000
2212 Freeport Rd, Pittsburgh, PA 15238
2beds
1,020sqft
Townhouse, Single Family Residence
Built in 1915
3,362.83 Square Feet Lot
$148,600 Zestimate®
$137/sqft
$1,699 Estimated rent
Home value
$148,600
$141,000 - $156,000
$1,699/mo
Zestimate® history
Loading...
Owner options
Explore your selling options
What's special
Chic riverfront rowhouse with stunning views of the Allegheny River! Enjoy life along the river in this beautifully renovated 2 bedroom, 2 bath brick home. Blending charm with modern style, this home features luxury vinyl flooring throughout & exposed brick walls in both the kitchen & bathroom. Fully equipped kitchen is a standout with sleek white cabinetry, black solid surface countertops & stainless steel appliances. Enjoy meals at the cozy seating counter is accented with pendant lighting. Recessed lighting brightens the open-concept living areas, creating a welcoming & stylish space. Step out to the freshly painted party-sized covered deck, perfect for relaxing or entertaining while taking in the river views or dining al fresco. Upstairs are 2 well-sized bedrooms with ample closet space & an exciting full bath featuring an open ceramic walk in shower, glass partition & rainfall shower for a spa-like experience. Basement is ready to finish as den or gym, Washer & Dryer included!
Zillow last checked: 8 hours ago
Listing updated: August 26, 2025 at 06:11pm
Listed by:
Lori Hummel 412-421-9120,
HOWARD HANNA REAL ESTATE SERVICES
Bought with:
Nicholas Griffith, RS327854
ARBORS REAL ESTATE, LLC
Source: WPMLS,MLS#: 1711610 Originating MLS: West Penn Multi-List
Originating MLS: West Penn Multi-List
Facts & features
Interior
Bedrooms & bathrooms
- Bedrooms: 2
- Bathrooms: 1
- Full bathrooms: 1
Primary bedroom
- Level: Upper
- Dimensions: 13x11
Bedroom 2
- Level: Upper
- Dimensions: 12x9
Dining room
- Level: Main
- Dimensions: Combo
Entry foyer
- Level: Main
- Dimensions: 4x2
Kitchen
- Level: Main
- Dimensions: 15x13
Laundry
- Level: Lower
Living room
- Level: Main
- Dimensions: 15x13
Heating
- Forced Air, Gas
Cooling
- Central Air
Features
- Flooring: Ceramic Tile
- Basement: Full,Walk-Out Access
Interior area
- Total structure area: 1,020
- Total interior livable area: 1,020 sqft
Property
Parking
- Total spaces: 2
- Parking features: Off Street
Features
- Levels: Two
- Stories: 2
- Pool features: None
Lot
- Size: 3,362 sqft
- Dimensions: 0.0772
Details
- Parcel number: 0361M00028000000
Construction
Type & style
- Home type: Townhouse
- Architectural style: Row House,Two Story
- Property subtype: Townhouse, Single Family Residence
Materials
- Brick
Condition
- Resale
- Year built: 1915
Utilities & green energy
- Sewer: Public Sewer
- Water: Public
Community & neighborhood
Community
- Community features: Public Transportation
Location
- Region: Pittsburgh
Price history
| Date | Event | Price |
|---|---|---|
| 9/15/2025 | Listing removed | $1,400$1/sqft |
Source: Zillow Rentals Report a problem | ||
| 9/1/2025 | Listed for rent | $1,400$1/sqft |
Source: Zillow Rentals Report a problem | ||
| 8/27/2025 | Pending sale | $149,900+7.1%$147/sqft |
Source: | ||
| 8/26/2025 | Sold | $140,000-6.6%$137/sqft |
Source: | ||
| 7/21/2025 | Contingent | $149,900$147/sqft |
Source: | ||
Public tax history
| Year | Property taxes | Tax assessment |
|---|---|---|
| 2025 | $447 +7.4% | $14,500 |
| 2024 | $416 +507.1% | $14,500 |
| 2023 | $69 +0% | $14,500 |
Find assessor info on the county website
Neighborhood: 15238
Nearby schools
GreatSchools rating
- 5/10Acmetonia Primary SchoolGrades: PK-6Distance: 2.3 mi
- 6/10Springdale Junior-Senior High SchoolGrades: 7-12Distance: 3.9 mi
- NAColfax Upper El SchoolGrades: 4-6Distance: 3.8 mi
Schools provided by the listing agent
- District: Allegheny Valley
Source: WPMLS. This data may not be complete. We recommend contacting the local school district to confirm school assignments for this home.
Get pre-qualified for a loan
At Zillow Home Loans, we can pre-qualify you in as little as 5 minutes with no impact to your credit score.An equal housing lender. NMLS #10287.
Sell for more on Zillow
Get a Zillow Showcase℠ listing at no additional cost and you could sell for .
$148,600
2% more+$2,972
With Zillow Showcase(estimated)$151,572
