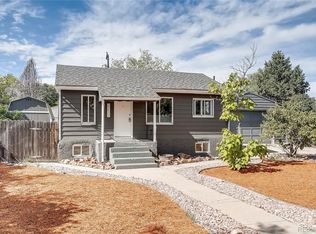Built in 1944, this long-sustaining ranch-style home thrives as an urban retreat conveniently located less than 3-miles from the Anschutz Medical Campus and 7.5-miles from Downtown Denver. The westward-facing front exterior is crowned with a cheery porch, and from the interior threshold emerges a wide-open living room and pleasing dining area that are bathed in subdued tones and canvased by luxury vinyl-flooring. A brief hall off the dining area bears a bedroom sanctuary, where a pair of bedrooms are accompanied by a beautifully finished 3/4-bath and period linen closet paying homage to the home's history. Adjacent the dining area and beneath a sculpted archway, a tranquil kitchen reveals sleek black appliances, quartz countertops, white-tile backsplash and a window above the sink for dish-washing day dreams. Steps from the kitchen is basement access, where both a bonus room and exercise space are located. Opposite, a spacious flex space longs to become a future bedroom, lounge or play area, and includes a 3/4-bath with glass-enclosed shower, dual closets one for laundry and an exterior door to the backyard. A concrete patio, raised garden beds and a series of rain collection barrels dot the backyard; plus, a large detached, two car (or more) garage that is newly trimmed with an updated door, epoxy flooring, bright lights and fresh paint. In addition to the garage, a single car garage (used mostly for storage) with a two car tandem driveway for extra available parking options. Central Park's acclaimed Stanley Marketplace is within close proximity for dining, shopping and entertainment; plus, I-70 and I-225 are just a short distance away for travel throughout the Mile High City.
This property is off market, which means it's not currently listed for sale or rent on Zillow. This may be different from what's available on other websites or public sources.
