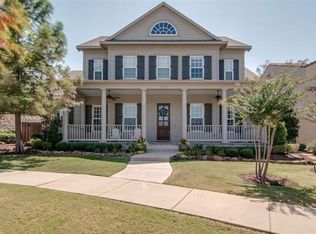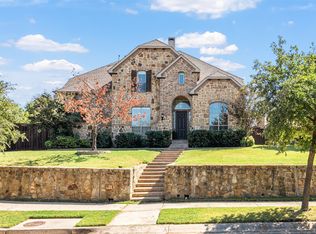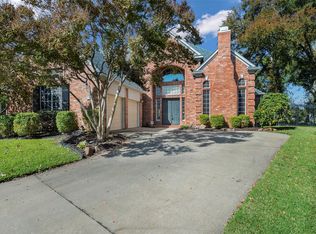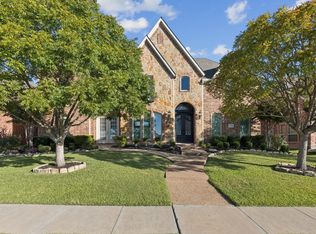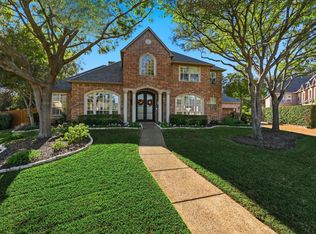Gorgeous Highland- built Mediterranean inspired home with a classic stucco & tile roof exterior nestled in the heart of Austin Waters facing a serene greenbelt with beautiful trees & landscaping. Enjoy morning coffee on the spacious front porch with views of that greenbelt! Incredible wide open floor plan with soaring ceilings & abundant natural light throughout. All bedrooms have ensuite bathrooms! Private primary retreat, secluded in-law retreat with ensuite bath plus study on the first floor! 3 fireplaces: study, family room & outdoor living! Extensive real hardwoods: foyer, study, dining, kitchen. breakfast, family, primary bedroom, staircase & hall upstairs! Stylish gourmet chef's kitchen with tons of cabinets & prep space, large eat-in island, hi-end commercial appliances which also includes a built-in KitchenAid Refrigerator! The upstairs offers two large secondary bedrooms with ensuite baths, a game room with custom wet bar & media room equipped with screen, projector & built-in speakers & Subwoofer! Oversized full 3-car garage. Large laundry room with sink, cabinet storage & front load washer & dryer! Spectacular hi-end custom private outdoor living perfectly designed for entertainment: multiple sitting areas, lush landscape, wood burning fireplace, fire pit, grilling station plus enough yard space for pets. Additional updates include: paint, designer lighting, 3 Daikin HVAC systems, 2 new hot water heaters, Pella Windows at study & in-law suite, 8 foot privacy fence & more. This home is amazing. A must see!
Pending
$1,149,900
2212 Gatsby Way, Carrollton, TX 75010
4beds
4,655sqft
Est.:
Single Family Residence
Built in 2008
7,187.4 Square Feet Lot
$-- Zestimate®
$247/sqft
$108/mo HOA
What's special
Wood burning fireplaceAbundant natural lightPrivate primary retreatSpacious front porchSoaring ceilingsHi-end commercial appliancesLush landscape
- 73 days |
- 124 |
- 3 |
Zillow last checked: 8 hours ago
Listing updated: November 21, 2025 at 12:15pm
Listed by:
Donna Bradshaw 0571134 214-734-8125,
RE/MAX DFW Associates IV 972-539-3550
Source: NTREIS,MLS#: 21075406
Facts & features
Interior
Bedrooms & bathrooms
- Bedrooms: 4
- Bathrooms: 7
- Full bathrooms: 4
- 1/2 bathrooms: 3
Primary bedroom
- Features: Ceiling Fan(s), Dual Sinks, Double Vanity, En Suite Bathroom, Jetted Tub, Sitting Area in Primary, Separate Shower, Walk-In Closet(s)
- Level: First
- Dimensions: 18 x 15
Bedroom
- Features: Ceiling Fan(s), En Suite Bathroom, Walk-In Closet(s)
- Level: First
- Dimensions: 14 x 11
Bedroom
- Features: Ceiling Fan(s), En Suite Bathroom, Walk-In Closet(s)
- Level: Second
- Dimensions: 13 x 12
Bedroom
- Features: Ceiling Fan(s), En Suite Bathroom, Walk-In Closet(s)
- Level: Second
- Dimensions: 13 x 12
Primary bathroom
- Features: Built-in Features, Dual Sinks, Double Vanity, En Suite Bathroom, Granite Counters, Jetted Tub, Separate Shower
- Level: First
- Dimensions: 10 x 12
Breakfast room nook
- Features: Built-in Features, Eat-in Kitchen
- Level: First
- Dimensions: 11 x 12
Dining room
- Level: First
- Dimensions: 15 x 12
Other
- Features: Built-in Features, En Suite Bathroom, Solid Surface Counters
- Level: First
- Dimensions: 5 x 10
Other
- Features: Built-in Features, En Suite Bathroom, Solid Surface Counters
- Level: Second
- Dimensions: 8 x 10
Other
- Features: Built-in Features, En Suite Bathroom, Solid Surface Counters
- Level: Second
- Dimensions: 8 x 10
Game room
- Features: Built-in Features, Ceiling Fan(s)
- Level: Second
- Dimensions: 21 x 16
Half bath
- Features: Granite Counters
- Level: First
- Dimensions: 8 x 5
Half bath
- Level: Second
- Dimensions: 5 x 5
Half bath
- Level: First
- Dimensions: 5 x 5
Kitchen
- Features: Breakfast Bar, Built-in Features, Eat-in Kitchen, Granite Counters, Kitchen Island, Walk-In Pantry
- Level: First
- Dimensions: 18 x 16
Library
- Features: Built-in Features
- Level: Second
- Dimensions: 10 x 12
Living room
- Features: Ceiling Fan(s), Fireplace
- Level: First
- Dimensions: 8 x 10
Media room
- Level: Second
- Dimensions: 18 x 14
Office
- Features: Built-in Features, Ceiling Fan(s), Fireplace
- Level: First
- Dimensions: 15 x 15
Utility room
- Features: Built-in Features, Utility Room, Utility Sink
- Level: First
- Dimensions: 12 x 6
Heating
- Central, Fireplace(s), Natural Gas
Cooling
- Central Air, Ceiling Fan(s), Electric, Multi Units
Appliances
- Included: Some Gas Appliances, Built-In Gas Range, Built-In Refrigerator, Convection Oven, Double Oven, Dryer, Dishwasher, Electric Oven, Gas Cooktop, Disposal, Gas Water Heater, Ice Maker, Microwave, Plumbed For Gas, Range, Refrigerator, Some Commercial Grade, Vented Exhaust Fan
- Laundry: Washer Hookup, Electric Dryer Hookup, Laundry in Utility Room
Features
- Wet Bar, Chandelier, Decorative/Designer Lighting Fixtures, Double Vanity, Eat-in Kitchen, Granite Counters, High Speed Internet, In-Law Floorplan, Kitchen Island, Open Floorplan, Pantry, Cable TV, Vaulted Ceiling(s), Wired for Data, Natural Woodwork, Walk-In Closet(s), Wired for Sound
- Flooring: Carpet, Hardwood, Tile
- Windows: Shutters
- Has basement: No
- Number of fireplaces: 3
- Fireplace features: Family Room, Gas, Gas Log, Library, Outside, Wood Burning
Interior area
- Total interior livable area: 4,655 sqft
Video & virtual tour
Property
Parking
- Total spaces: 3
- Parking features: Alley Access, Concrete, Door-Multi, Door-Single, Driveway, Garage, Garage Door Opener, Inside Entrance, Kitchen Level, Garage Faces Rear, Side By Side
- Attached garage spaces: 3
- Has uncovered spaces: Yes
Features
- Levels: Two
- Stories: 2
- Patio & porch: Deck, Front Porch, Patio, Covered
- Exterior features: Gas Grill, Lighting, Outdoor Grill, Outdoor Living Area, Rain Gutters, Fire Pit
- Pool features: None, Community
- Fencing: Back Yard,Fenced,High Fence,Privacy,Wood
Lot
- Size: 7,187.4 Square Feet
- Features: Greenbelt, Interior Lot, Landscaped, Subdivision, Sprinkler System
Details
- Additional structures: None
- Parcel number: R525926
- Other equipment: Home Theater, Irrigation Equipment
Construction
Type & style
- Home type: SingleFamily
- Architectural style: Traditional,Detached
- Property subtype: Single Family Residence
Materials
- Stucco
- Foundation: Slab
- Roof: Spanish Tile
Condition
- Year built: 2008
Utilities & green energy
- Sewer: Public Sewer
- Water: Public
- Utilities for property: Electricity Connected, Natural Gas Available, Sewer Available, Separate Meters, Underground Utilities, Water Available, Cable Available
Community & HOA
Community
- Features: Playground, Pool, Trails/Paths, Curbs, Sidewalks
- Security: Security System, Carbon Monoxide Detector(s), Fire Alarm, Smoke Detector(s), Wireless
- Subdivision: Austin Waters Ph 1
HOA
- Has HOA: Yes
- Services included: All Facilities, Association Management, Maintenance Grounds
- HOA fee: $1,293 annually
- HOA name: CMA
- HOA phone: 972-359-1548
Location
- Region: Carrollton
Financial & listing details
- Price per square foot: $247/sqft
- Tax assessed value: $972,862
- Annual tax amount: $17,437
- Date on market: 10/9/2025
- Cumulative days on market: 63 days
- Listing terms: Cash,Conventional,VA Loan
- Electric utility on property: Yes
Estimated market value
Not available
Estimated sales range
Not available
Not available
Price history
Price history
| Date | Event | Price |
|---|---|---|
| 11/21/2025 | Pending sale | $1,149,900$247/sqft |
Source: NTREIS #21075406 Report a problem | ||
| 11/12/2025 | Contingent | $1,149,900$247/sqft |
Source: NTREIS #21075406 Report a problem | ||
| 10/9/2025 | Listed for sale | $1,149,900+2.2%$247/sqft |
Source: NTREIS #21075406 Report a problem | ||
| 9/3/2025 | Listing removed | $1,125,000$242/sqft |
Source: | ||
| 8/12/2025 | Price change | $1,125,000-2.2%$242/sqft |
Source: NTREIS #20932446 Report a problem | ||
Public tax history
Public tax history
| Year | Property taxes | Tax assessment |
|---|---|---|
| 2025 | $15,284 +0% | $972,862 +2.9% |
| 2024 | $15,283 +3.2% | $945,383 +4.2% |
| 2023 | $14,813 -1.6% | $907,572 +10% |
Find assessor info on the county website
BuyAbility℠ payment
Est. payment
$7,632/mo
Principal & interest
$5656
Property taxes
$1466
Other costs
$510
Climate risks
Neighborhood: Austin Waters
Nearby schools
GreatSchools rating
- 9/10STEM Academy at Memorial ElementaryGrades: PK-5Distance: 0.9 mi
- 7/10Arbor Creek Middle SchoolGrades: 6-8Distance: 1.1 mi
- 7/10Hebron High SchoolGrades: 9-12Distance: 1.1 mi
Schools provided by the listing agent
- Elementary: Memorial
- Middle: Arbor Creek
- High: Hebron
- District: Lewisville ISD
Source: NTREIS. This data may not be complete. We recommend contacting the local school district to confirm school assignments for this home.
- Loading
