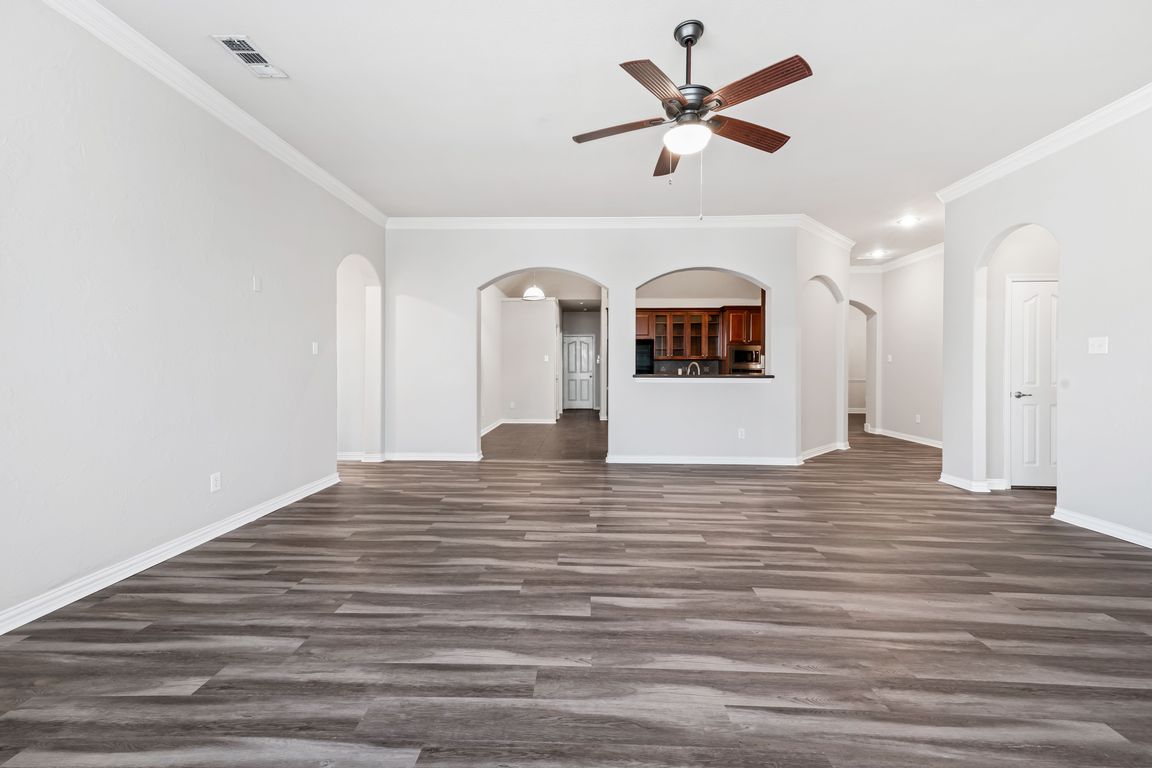
For sale
$565,000
4beds
3,090sqft
2212 Hobby Falcon Trl, Grand Prairie, TX 75052
4beds
3,090sqft
Single family residence
Built in 2005
7,710 sqft
3 Attached garage spaces
$183 price/sqft
What's special
Open floor planAbundant natural lightFlexible bonus roomArched openingsSpacious three-car garageCovered front porchRecessed art niches
Impressive 4-Bedroom, 3-Bath Home with 3-Car Garage in Grand Prairie! Welcome to 2212 Hobby Falcon Trail — a beautifully designed home offering both style and space in a prime location. This thoughtfully crafted residence features a charming covered front porch, elegant stone accents, and a spacious three-car garage perfect for storage ...
- 16 days |
- 746 |
- 35 |
Source: NTREIS,MLS#: 21088022
Travel times
Living Room
Kitchen
Primary Bedroom
Zillow last checked: 8 hours ago
Listing updated: October 18, 2025 at 12:11am
Listed by:
Christie Cannon 0456906 903-287-7849,
Keller Williams Frisco Stars 972-712-9898,
Stefanie Jichi Ulmer 0506100 817-851-9938,
Keller Williams Frisco Stars
Source: NTREIS,MLS#: 21088022
Facts & features
Interior
Bedrooms & bathrooms
- Bedrooms: 4
- Bathrooms: 3
- Full bathrooms: 3
Primary bedroom
- Level: First
- Dimensions: 19 x 16
Bedroom
- Level: First
- Dimensions: 12 x 13
Bedroom
- Level: First
- Dimensions: 16 x 13
Bedroom
- Level: First
- Dimensions: 11 x 14
Primary bathroom
- Features: Built-in Features, Dual Sinks, En Suite Bathroom, Garden Tub/Roman Tub, Separate Shower
- Level: First
- Dimensions: 12 x 9
Dining room
- Level: First
- Dimensions: 16 x 11
Game room
- Level: Second
- Dimensions: 16 x 18
Kitchen
- Features: Built-in Features, Eat-in Kitchen, Granite Counters, Kitchen Island
- Level: First
- Dimensions: 17 x 14
Laundry
- Level: First
- Dimensions: 9 x 9
Living room
- Features: Ceiling Fan(s), Fireplace
- Level: First
- Dimensions: 20 x 20
Office
- Features: Ceiling Fan(s)
- Level: First
- Dimensions: 10 x 12
Heating
- Central
Cooling
- Central Air, Ceiling Fan(s)
Appliances
- Included: Dishwasher, Gas Cooktop, Disposal, Microwave, Vented Exhaust Fan
- Laundry: Laundry in Utility Room
Features
- Eat-in Kitchen, Granite Counters, High Speed Internet, Kitchen Island, Cable TV
- Flooring: Carpet, Luxury Vinyl Plank, Tile
- Windows: Window Coverings
- Has basement: No
- Number of fireplaces: 1
- Fireplace features: Living Room
Interior area
- Total interior livable area: 3,090 sqft
Video & virtual tour
Property
Parking
- Total spaces: 3
- Parking features: Driveway, Garage Faces Front, Garage
- Attached garage spaces: 3
- Has uncovered spaces: Yes
Features
- Levels: Two
- Stories: 2
- Patio & porch: Covered, Front Porch
- Pool features: None
Lot
- Size: 7,710.12 Square Feet
Details
- Parcel number: 40582175
Construction
Type & style
- Home type: SingleFamily
- Architectural style: Traditional,Detached
- Property subtype: Single Family Residence
Materials
- Brick, Rock, Stone
- Foundation: Slab
- Roof: Composition
Condition
- Year built: 2005
Utilities & green energy
- Sewer: Public Sewer
- Water: Public
- Utilities for property: Sewer Available, Water Available, Cable Available
Community & HOA
Community
- Security: Smoke Detector(s)
- Subdivision: High Hawk At Martins Meadow
HOA
- Has HOA: No
Location
- Region: Grand Prairie
Financial & listing details
- Price per square foot: $183/sqft
- Tax assessed value: $455,154
- Annual tax amount: $10,222
- Date on market: 10/17/2025