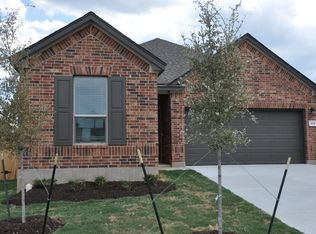Welcome to 2212 Laurel Arbor Dr in Leander, TX! This spacious single-family home features 3 bedrooms, 2 bathrooms, and 1,941 square feet of comfortable living space. With an open-concept layout, the home offers a generous living area perfect for both relaxing and entertaining. The kitchen includes ample cabinetry and flows seamlessly into the dining and living areas. The primary suite boasts a private en-suite bath and walk-in closet. Enjoy the convenience of two dedicated parking spaces and a large fenced backyard ideal for pets or outdoor gatherings. Situated in a quiet residential neighborhood, this home offers easy access to local parks, shopping, dining, and top-rated Leander ISD schools. Whether you're a family looking for room to grow or simply want to enjoy suburban comfort with city convenience, this home has everything you need. Schedule your tour today! For Occupied Properties: If the property is currently occupied, the lease start date must be within14 days from the available date to move-in Applicants or agents MUST VIEW the property prior to applying; no smokers allowed. **Information provided is deemed reliable but is not guaranteed and should be independently verified. **Vouchers not accepted
House for rent
$2,250/mo
2212 Laurel Arbor Dr, Leander, TX 78641
3beds
1,941sqft
Price may not include required fees and charges.
Singlefamily
Available Wed Sep 10 2025
No pets
Central air, electric, ceiling fan
Electric dryer hookup laundry
4 Attached garage spaces parking
Electric, central, fireplace
What's special
Walk-in closetLarge fenced backyardAmple cabinetryOpen-concept layoutDedicated parking spaces
- 16 days
- on Zillow |
- -- |
- -- |
Travel times
Facts & features
Interior
Bedrooms & bathrooms
- Bedrooms: 3
- Bathrooms: 2
- Full bathrooms: 2
Heating
- Electric, Central, Fireplace
Cooling
- Central Air, Electric, Ceiling Fan
Appliances
- Included: Dishwasher, Disposal, Microwave, Oven, Range, Refrigerator, Stove, WD Hookup
- Laundry: Electric Dryer Hookup, Hookups, In Hall, Main Level, Washer Hookup
Features
- Breakfast Bar, Ceiling Fan(s), Eat-in Kitchen, Electric Dryer Hookup, Entrance Foyer, Granite Counters, High Ceilings, High Speed Internet, Kitchen Island, Multiple Dining Areas, Open Floorplan, Pantry, Primary Bedroom on Main, Smart Thermostat, Storage, WD Hookup, Walk In Closet, Walk-In Closet(s), Washer Hookup
- Flooring: Carpet, Tile, Wood
- Has fireplace: Yes
Interior area
- Total interior livable area: 1,941 sqft
Property
Parking
- Total spaces: 4
- Parking features: Attached, Garage, Covered
- Has attached garage: Yes
- Details: Contact manager
Features
- Stories: 1
- Exterior features: Contact manager
Details
- Parcel number: R17W310260I0021
Construction
Type & style
- Home type: SingleFamily
- Property subtype: SingleFamily
Materials
- Roof: Composition,Shake Shingle
Condition
- Year built: 2017
Community & HOA
Community
- Features: Playground
Location
- Region: Leander
Financial & listing details
- Lease term: 12 Months
Price history
| Date | Event | Price |
|---|---|---|
| 8/8/2025 | Listed for rent | $2,250-8.2%$1/sqft |
Source: Unlock MLS #9026352 | ||
| 8/23/2023 | Listing removed | -- |
Source: Unlock MLS #2379520 | ||
| 7/18/2023 | Listed for rent | $2,450$1/sqft |
Source: Unlock MLS #2379520 | ||
| 2/2/2022 | Sold | -- |
Source: Agent Provided | ||
| 1/14/2022 | Contingent | $501,500$258/sqft |
Source: | ||
![[object Object]](https://photos.zillowstatic.com/fp/b58cab66074f20119517bf7cf1c25389-p_i.jpg)
