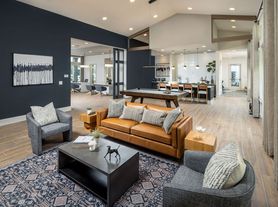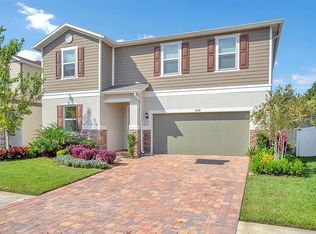Interested in This Property? Please Follow These Steps:
1. Complete the application provided in the listing Anyone aged 18 or above who will be residing at the property must apply (MAXIMUM OF 4 INDIVIDUALS)
2. Call the number found on the listing and leave a voicemail with your FIRST & LAST name. You will be contacted within 24 hours after leaving the voicemail.
3. If all applicants are approved, you may be invited to schedule a showing.
IMPORTANT: APPLICANTS THAT DO NOT FOLLOW THESE STEPS WILL NOT BE CONSIDERED
Welcome home to this beautiful 1,860 sq. ft. townhome featuring a spacious FIRST-FLOOR MASTER SUITE for added comfort and convenience. With 3 bedrooms, 2.5 bathrooms, a loft and a 2-car garage, this home offers the perfect blend of functionality and style.
Step inside to enjoy ultra-high ceilings that create an open, airy atmosphere throughout. The thoughtful layout provides both privacy and gathering spaces, making it ideal for families, professionals, or anyone looking for comfort and convenience.
Prime Location
Just minutes from I-75, this home offers an easy commute to MacDill AFB, downtown Tampa, Orlando, Brandon Mall, top-rated restaurants, and more.
Worry-Free Living
The HOA takes care of lawn maintenance, exterior painting, and even roof replacement, giving you peace of mind and more time to enjoy the things you love.
This home has it all space, convenience, low maintenance, and a location that can't be beat!
**We will (1) check your credit report; (2) check for any past evictions; (3) verify your employment, if applicable; (4) personal income must be sufficient and verifiable; (5) verify your previous landlord references.**
1. Lease Term
Standard lease: 12 months (renewal options available).
Move-in date and end date will be specified in the signed lease.
2. Rent & Payments
Monthly Rent: $_2,300___ (due on the 1st of each month).
Accepted Payment Methods: Online transfer, certified check, or money order.
Late Fees: $_235__ if payment is not received by the _7__ day of the month.
3. Security Deposit
Amount: $__2300__ (held in accordance with Florida law).
Refundable, subject to normal wear and tear and fulfillment of lease obligations.
4. Utilities & Services
Tenant responsible for: electricity, water, sewer, trash, internet/cable.
HOA covers: lawn care, exterior painting, roof replacement.
5. Maintenance & Repairs
Tenant responsible for general upkeep (light bulbs, filters, keeping property clean).
Landlord responsible for major systems (HVAC, roof, plumbing).
All repair requests must be submitted promptly in writing.
6. Parking
2-car garage included with the property.
Guest parking subject to community/HOA rules.
7. Occupancy
Property limited to named tenants on the lease.
No subleasing or short-term rentals (Airbnb, VRBO, etc.).
8. Pets
"No pets allowed"
9. Smoking
Smoking is strictly prohibited inside the home and garage.
10. HOA Rules
Tenant must comply with all HOA rules and regulations.
Violations that result in fines will be the responsibility of the tenant.
11. Entry & Access
Landlord may enter with 24 hours' notice for inspections, repairs, or showings (in line with Florida law).
12. Insurance
Tenant strongly required to maintain renters' insurance.
13. Termination
Early termination subject to penalties unless otherwise allowed under Florida law.
Written 60-day notice required for non-renewal.
Townhouse for rent
Accepts Zillow applications
$2,300/mo
2212 Lennox Dale Ln, Brandon, FL 33510
3beds
1,860sqft
Price may not include required fees and charges.
Townhouse
Available now
No pets
Central air, window unit
In unit laundry
Attached garage parking
-- Heating
What's special
Ultra-high ceilingsOpen airy atmosphereSpacious first-floor master suitePrivacy and gathering spaces
- 8 days
- on Zillow |
- -- |
- -- |
Travel times
Facts & features
Interior
Bedrooms & bathrooms
- Bedrooms: 3
- Bathrooms: 3
- Full bathrooms: 2
- 1/2 bathrooms: 1
Cooling
- Central Air, Window Unit
Appliances
- Included: Dishwasher, Dryer, Freezer, Microwave, Oven, Refrigerator, Washer
- Laundry: In Unit
Features
- Flooring: Carpet, Tile
Interior area
- Total interior livable area: 1,860 sqft
Property
Parking
- Parking features: Attached
- Has attached garage: Yes
- Details: Contact manager
Features
- Exterior features: Cable not included in rent, Electricity not included in rent, Garbage not included in rent, Internet not included in rent, Sewage not included in rent, Water not included in rent
Details
- Parcel number: 2029089X6000018000010U
Construction
Type & style
- Home type: Townhouse
- Property subtype: Townhouse
Building
Management
- Pets allowed: No
Community & HOA
Community
- Features: Pool
HOA
- Amenities included: Pool
Location
- Region: Brandon
Financial & listing details
- Lease term: 1 Year
Price history
| Date | Event | Price |
|---|---|---|
| 9/26/2025 | Listed for rent | $2,300$1/sqft |
Source: Zillow Rentals | ||
| 3/13/2018 | Sold | $211,300$114/sqft |
Source: Public Record | ||

