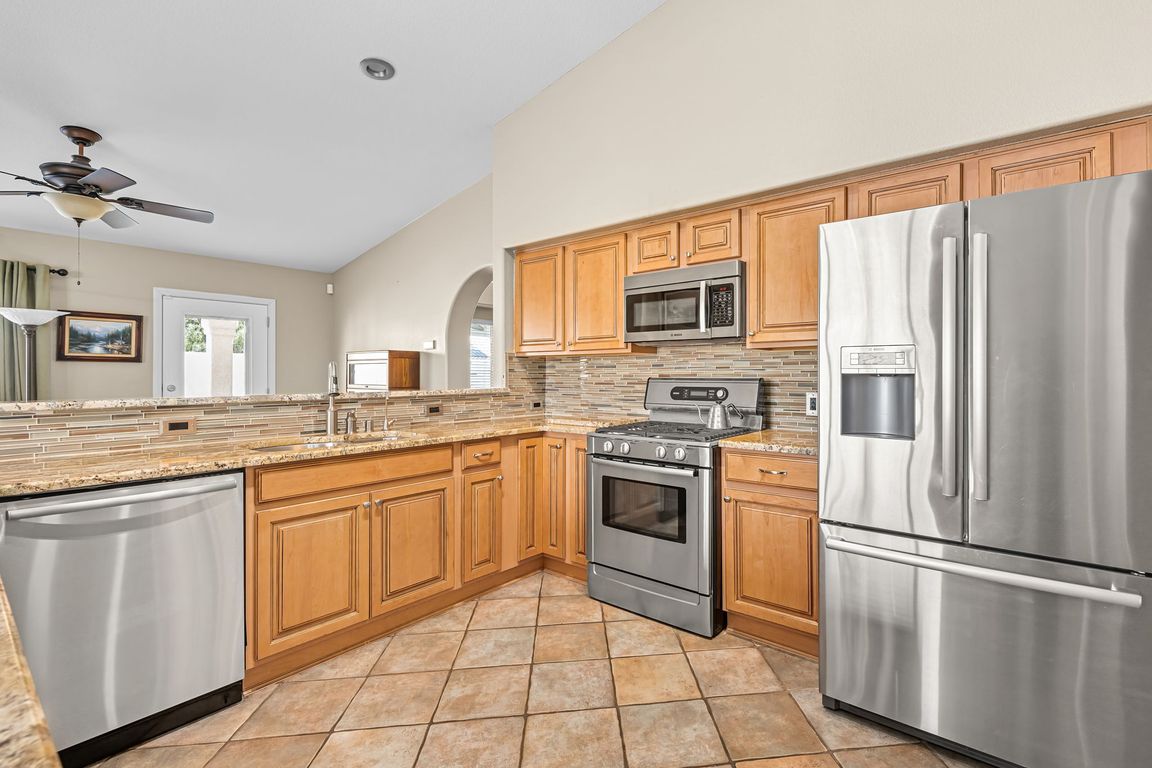
PendingPrice cut: $15K (7/9)
$750,000
4beds
2,640sqft
2212 Marble Gorge Dr, Las Vegas, NV 89117
4beds
2,640sqft
Single family residence
Built in 1992
0.28 Acres
2 Attached garage spaces
$284 price/sqft
$132 monthly HOA fee
What's special
Sparkling poolWide hallways and doorsPrivate backyard oasisCorner lot
Enjoy solar-powered, comfort, functionality, and thoughtful design in this single-story home in the sought-after Peccole Ranch community. Nestled on a spacious corner lot, this 4-bedroom, 2.5-bath property sits on over 12,000 sq ft and offers a private backyard oasis complete with a sparkling pool, waterfall, and versatile outdoor space. ...
- 125 days
- on Zillow |
- 165 |
- 0 |
Source: LVR,MLS#: 2673440 Originating MLS: Greater Las Vegas Association of Realtors Inc
Originating MLS: Greater Las Vegas Association of Realtors Inc
Travel times
Kitchen
Family Room
Primary Bedroom
Zillow last checked: 7 hours ago
Listing updated: 8 hours ago
Listed by:
Azadeh Ghazi S.0194037 (702)610-5624,
Coldwell Banker Premier
Source: LVR,MLS#: 2673440 Originating MLS: Greater Las Vegas Association of Realtors Inc
Originating MLS: Greater Las Vegas Association of Realtors Inc
Facts & features
Interior
Bedrooms & bathrooms
- Bedrooms: 4
- Bathrooms: 3
- Full bathrooms: 2
- 1/2 bathrooms: 1
Primary bedroom
- Description: Ceiling Fan,Ceiling Light,Closet
- Dimensions: 23x14
Bedroom 2
- Description: Walk-In Closet(s)
- Dimensions: 14x11
Bedroom 3
- Description: Closet
- Dimensions: 11x8
Bedroom 4
- Description: Closet
- Dimensions: 12x10
Primary bathroom
- Description: Double Sink
Dining room
- Description: Dining Area
- Dimensions: 15x11
Family room
- Description: Separate Family Room
- Dimensions: 18x11
Kitchen
- Description: Breakfast Bar/Counter,Breakfast Nook/Eating Area
Living room
- Description: Formal
- Dimensions: 21x16
Heating
- Central, Gas
Cooling
- Central Air, Electric, 2 Units
Appliances
- Included: Dryer, Disposal, Gas Range, Refrigerator, Washer
- Laundry: Gas Dryer Hookup, Main Level
Features
- Handicap Access, Primary Downstairs
- Flooring: Carpet, Ceramic Tile, Hardwood, Tile
- Number of fireplaces: 1
- Fireplace features: Family Room, Gas
Interior area
- Total structure area: 2,640
- Total interior livable area: 2,640 sqft
Video & virtual tour
Property
Parking
- Total spaces: 2
- Parking features: Attached, Garage, Private
- Attached garage spaces: 2
Accessibility
- Accessibility features: Low Threshold Shower, Accessible Doors, Accessible Entrance, Accessible Hallway(s)
Features
- Stories: 1
- Patio & porch: Patio
- Exterior features: Patio, Private Yard
- Has private pool: Yes
- Pool features: Heated, In Ground, Private, Waterfall
- Fencing: Block,Back Yard
Lot
- Size: 0.28 Acres
- Features: 1/4 to 1 Acre Lot, Landscaped
Details
- Parcel number: 16306410027
- Zoning description: Single Family
- Horse amenities: None
Construction
Type & style
- Home type: SingleFamily
- Architectural style: One Story
- Property subtype: Single Family Residence
Materials
- Roof: Tile
Condition
- Resale
- Year built: 1992
Utilities & green energy
- Electric: Photovoltaics Seller Owned
- Sewer: Public Sewer
- Water: Public
- Utilities for property: Cable Available
Green energy
- Energy efficient items: Solar Panel(s)
Community & HOA
Community
- Subdivision: Signature At Peccole Ranch- C
HOA
- Has HOA: Yes
- Amenities included: Clubhouse
- Services included: Association Management
- HOA fee: $132 monthly
- HOA name: Pecole Ranch
- HOA phone: 702-255-3351
Location
- Region: Las Vegas
Financial & listing details
- Price per square foot: $284/sqft
- Tax assessed value: $442,723
- Annual tax amount: $4,035
- Date on market: 5/11/2025
- Listing agreement: Exclusive Right To Sell
- Listing terms: Cash,Conventional,FHA,VA Loan