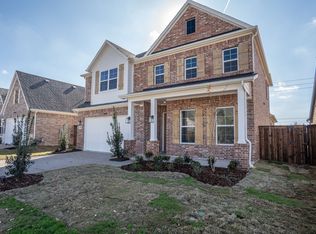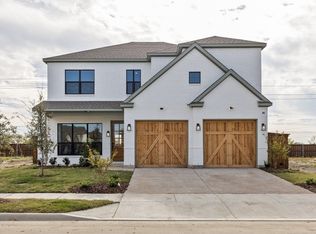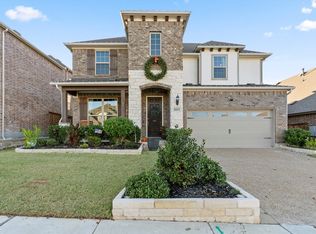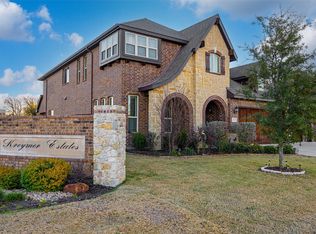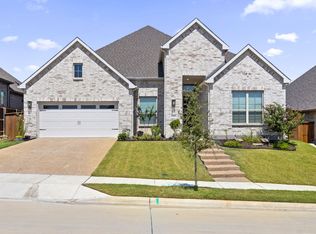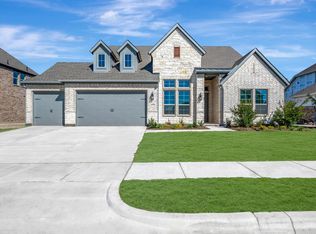~ NEW CONSTRUCTION & BUILDER OFFERING INCENTIVES ~ Welcome to one of the LAST lots in Inspiration: The Eastern Floor Plan, built by St. Vincent Homes in the wonderful resort-style community of Inspiration in St. Paul-Wylie. Enter through the stunning front door and enjoy the open floor plan concept, vaulted ceilings, all with an abundance of natural light. The chef's kitchen features gas appliances, ample storage, walk-in pantry, plus quartz countertops enhanced by elegant tile backsplash. The primary suite offers a peaceful retreat, complete with a large walk-in closet, a garden tub, separate shower, and dual sinks. Enjoy luxurious living with a large dining space, a separate utility room, a beautiful sliding glass door in the living room, and an office. Head upstairs and discover an oversized game room plus 3 additional bedrooms and two bathrooms. The community of Inspiration offers many amenities including resort-style pools, a lazy river, event lawn, and an incredible fitness center. Located in highly sought-after Wylie ISD!
For sale
Price cut: $10K (10/7)
$518,000
2212 Mercy Way, Saint Paul, TX 75098
5beds
2,898sqft
Est.:
Single Family Residence
Built in 2024
5,749.92 Square Feet Lot
$506,900 Zestimate®
$179/sqft
$165/mo HOA
What's special
Lazy riverGas appliancesAbundance of natural lightIncredible fitness centerQuartz countertopsLarge dining spaceLarge walk-in closet
- 139 days |
- 122 |
- 12 |
Zillow last checked: 8 hours ago
Listing updated: December 18, 2025 at 10:12am
Listed by:
Ryan Storch 0763141,
Magnolia Realty Grapevine 817-719-0280
Source: NTREIS,MLS#: 21021710
Tour with a local agent
Facts & features
Interior
Bedrooms & bathrooms
- Bedrooms: 5
- Bathrooms: 4
- Full bathrooms: 4
Primary bedroom
- Features: Ceiling Fan(s), Walk-In Closet(s)
- Level: First
- Dimensions: 16 x 16
Bedroom
- Features: Walk-In Closet(s)
- Level: First
- Dimensions: 12 x 12
Bedroom
- Features: Walk-In Closet(s)
- Level: Second
- Dimensions: 12 x 13
Bedroom
- Features: Walk-In Closet(s)
- Level: Second
- Dimensions: 13 x 15
Bedroom
- Features: Walk-In Closet(s)
- Level: Second
- Dimensions: 12 x 12
Primary bathroom
- Features: Built-in Features, Dual Sinks, Garden Tub/Roman Tub, Linen Closet, Stone Counters, Steam Shower
- Level: First
- Dimensions: 10 x 13
Dining room
- Level: First
- Dimensions: 17 x 8
Other
- Features: Built-in Features, Dual Sinks, Stone Counters, Steam Shower
- Level: First
- Dimensions: 6 x 10
Other
- Features: Built-in Features, Steam Shower
- Level: Second
- Dimensions: 6 x 9
Other
- Features: Built-in Features, Dual Sinks, Steam Shower
- Level: Second
- Dimensions: 6 x 9
Game room
- Level: Second
- Dimensions: 23 x 14
Kitchen
- Features: Built-in Features, Kitchen Island, Stone Counters, Walk-In Pantry
- Level: First
- Dimensions: 17 x 17
Living room
- Features: Ceiling Fan(s), Fireplace
- Level: First
- Dimensions: 16 x 17
Office
- Level: First
- Dimensions: 11 x 12
Heating
- Central, ENERGY STAR/ACCA RSI Qualified Installation, ENERGY STAR Qualified Equipment
Cooling
- Central Air, Electric, ENERGY STAR Qualified Equipment
Appliances
- Included: Some Gas Appliances, Dishwasher, Gas Cooktop, Disposal, Gas Oven, Microwave, Plumbed For Gas
Features
- Built-in Features, Decorative/Designer Lighting Fixtures, High Speed Internet, Kitchen Island, Open Floorplan, Cable TV, Vaulted Ceiling(s), Walk-In Closet(s)
- Flooring: Carpet, Tile, Vinyl
- Has basement: No
- Number of fireplaces: 1
- Fireplace features: Gas, Gas Log, Gas Starter, Living Room
Interior area
- Total interior livable area: 2,898 sqft
Video & virtual tour
Property
Parking
- Total spaces: 2
- Parking features: Direct Access, Door-Single, Driveway, Garage Faces Front, Garage, Garage Door Opener, Kitchen Level
- Attached garage spaces: 2
- Has uncovered spaces: Yes
Features
- Levels: Two
- Stories: 2
- Patio & porch: Covered
- Pool features: None
Lot
- Size: 5,749.92 Square Feet
Details
- Parcel number: R122810440110W
Construction
Type & style
- Home type: SingleFamily
- Architectural style: Traditional,Detached
- Property subtype: Single Family Residence
Materials
- Brick
- Foundation: Slab
- Roof: Composition
Condition
- Year built: 2024
Utilities & green energy
- Sewer: Public Sewer
- Water: Public
- Utilities for property: Electricity Connected, Natural Gas Available, Sewer Available, Separate Meters, Water Available, Cable Available
Community & HOA
Community
- Security: Smoke Detector(s)
- Subdivision: Inspiration Ph 9
HOA
- Has HOA: Yes
- Services included: All Facilities, Maintenance Grounds
- HOA fee: $989 semi-annually
- HOA name: CCMC
- HOA phone: 469-522-2120
Location
- Region: Saint Paul
Financial & listing details
- Price per square foot: $179/sqft
- Tax assessed value: $427,741
- Annual tax amount: $1,361
- Date on market: 8/5/2025
- Cumulative days on market: 351 days
- Listing terms: Cash,Conventional,Contract,FHA,VA Loan
- Electric utility on property: Yes
Estimated market value
$506,900
$482,000 - $532,000
$3,337/mo
Price history
Price history
| Date | Event | Price |
|---|---|---|
| 12/18/2025 | Listed for sale | $518,000$179/sqft |
Source: NTREIS #21021710 Report a problem | ||
| 10/30/2025 | Contingent | $518,000$179/sqft |
Source: NTREIS #21021710 Report a problem | ||
| 10/7/2025 | Price change | $518,000-1.9%$179/sqft |
Source: NTREIS #21021710 Report a problem | ||
| 9/26/2025 | Price change | $528,000-0.2%$182/sqft |
Source: NTREIS #21021710 Report a problem | ||
| 9/17/2025 | Price change | $529,000-3.6%$183/sqft |
Source: NTREIS #21021710 Report a problem | ||
Public tax history
Public tax history
| Year | Property taxes | Tax assessment |
|---|---|---|
| 2025 | -- | $427,741 +278.2% |
| 2024 | $1,630 +1.1% | $113,100 +1.3% |
| 2023 | $1,611 | $111,650 +71.8% |
Find assessor info on the county website
BuyAbility℠ payment
Est. payment
$3,490/mo
Principal & interest
$2518
Property taxes
$626
Other costs
$346
Climate risks
Neighborhood: 75098
Nearby schools
GreatSchools rating
- 10/10George W Bush Elementary SchoolGrades: PK-4Distance: 0.3 mi
- 10/10Frank Mcmillan Junior High SchoolGrades: 7-8Distance: 1.7 mi
- 7/10Wylie East High SchoolGrades: 9-12Distance: 3.7 mi
Schools provided by the listing agent
- Elementary: George W Bush
- High: Wylie East
- District: Wylie ISD
Source: NTREIS. This data may not be complete. We recommend contacting the local school district to confirm school assignments for this home.
- Loading
- Loading
