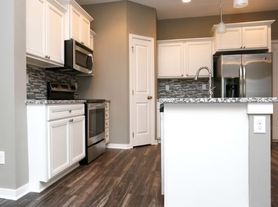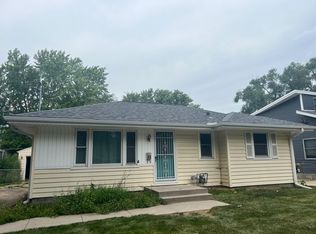Welcome to the beautiful home in one of Clive's most desirable neighborhoods. This 4-bedroom, 3-bath home offers the perfect mix of space, comfort, and convenience.
The main level features an inviting, light-filled layout with a large living room, formal dining area, and a cozy family room anchored by a fireplace ideal for gatherings or quiet nights in. The kitchen has been updated with granite countertops, stainless-steel appliances, and plenty of storage space. It opens to a bright dining nook that walks out to a deck overlooking a nicely landscaped backyard.
Upstairs, you'll find all four bedrooms, including a generous primary suite with a walk-in closet and a private bath. The laundry is conveniently located on the second floor. The lower level offers additional storage and potential for a recreation room or home gym.
Recent updates include a newer furnace, lighting, and garbage disposal keeping the home move-in ready and easy to maintain. The 2-car attached garage provides ample parking and storage, and the home is part of the well-maintained Country Club Owners Association.
You'll love the location minutes from parks, trails, shopping, and top-rated West Des Moines schools. Whether you're relaxing on the deck or entertaining friends, this home feels warm, comfortable, and easy to love.
House for rent
Accepts Zillow applications
$3,095/mo
2212 NW 139th St, Clive, IA 50325
4beds
2,181sqft
Price may not include required fees and charges.
Single family residence
Available now
-- Pets
Central air
Hookups laundry
Attached garage parking
Forced air
What's special
Formal dining areaAdditional storageWalk-in closetGranite countertopsLight-filled layoutGenerous primary suiteStainless-steel appliances
- 8 days |
- -- |
- -- |
Travel times
Facts & features
Interior
Bedrooms & bathrooms
- Bedrooms: 4
- Bathrooms: 3
- Full bathrooms: 3
Heating
- Forced Air
Cooling
- Central Air
Appliances
- Included: Dishwasher, Microwave, Oven, Refrigerator, WD Hookup
- Laundry: Hookups
Features
- WD Hookup, Walk In Closet
- Flooring: Carpet, Hardwood
Interior area
- Total interior livable area: 2,181 sqft
Property
Parking
- Parking features: Attached
- Has attached garage: Yes
- Details: Contact manager
Features
- Exterior features: Heating system: Forced Air, Walk In Closet
Details
- Parcel number: 29100065480054
Construction
Type & style
- Home type: SingleFamily
- Property subtype: Single Family Residence
Community & HOA
Location
- Region: Clive
Financial & listing details
- Lease term: 1 Year
Price history
| Date | Event | Price |
|---|---|---|
| 10/24/2025 | Listed for rent | $3,095$1/sqft |
Source: Zillow Rentals | ||
| 10/17/2025 | Sold | $373,000-5.6%$171/sqft |
Source: | ||
| 9/22/2025 | Pending sale | $395,000$181/sqft |
Source: | ||
| 7/21/2025 | Listed for sale | $395,000$181/sqft |
Source: | ||

