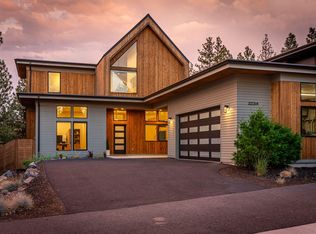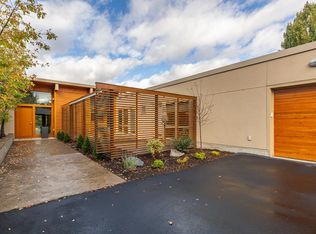Closed
$2,000,000
2212 NW Reserve Camp Ct, Bend, OR 97703
4beds
4baths
3,292sqft
Single Family Residence
Built in 2023
8,276.4 Square Feet Lot
$1,974,000 Zestimate®
$608/sqft
$5,665 Estimated rent
Home value
$1,974,000
$1.82M - $2.15M
$5,665/mo
Zestimate® history
Loading...
Owner options
Explore your selling options
What's special
Welcome as you enter you're taken by the abundance of natural light, high-end natural real wood finishes & an amazing balance of modern architecture & contemporary design. This health-conscious custom home has more to boast as you look deeper; built in water filtration system, non-VoC paint & low-VoC flooring as well as EMF fabric in the walls, Wolf range in the kitchen, carrara marble throughout, Tesla charger and more! The back yard was thoughtfully designed by an herbalist, including; organic, native, medicinal and edible plantings. Beautiful large open spaces with thoughtful floorpan allowing for a work-out room, dedicated office & pre-planned for a hot tub & sauna just outside the primary suite on the main floor. The separate ADU has a full sized kitchen designed with high-end materials & appliances with living, bedroom, laundry &bath. All this in a wonderful COBA award winning builder community next to Northwest Crossing, Discovery park, restaurants, shops, schools & Phil's trai
Zillow last checked: 8 hours ago
Listing updated: March 27, 2025 at 12:11pm
Listed by:
Move Real Estate Inc. 503-836-2010
Bought with:
Bennington Properties LLC
Source: Oregon Datashare,MLS#: 220195042
Facts & features
Interior
Bedrooms & bathrooms
- Bedrooms: 4
- Bathrooms: 4
Heating
- Forced Air
Cooling
- Central Air
Appliances
- Included: Dishwasher, Dryer, Microwave, Oven, Range, Range Hood, Refrigerator, Washer, Water Purifier, Wine Refrigerator
Features
- Built-in Features, Kitchen Island, Pantry, Solid Surface Counters, Walk-In Closet(s)
- Flooring: Hardwood, Simulated Wood
- Windows: Double Pane Windows
- Basement: None
- Has fireplace: Yes
- Fireplace features: Gas
- Common walls with other units/homes: No Common Walls
Interior area
- Total structure area: 2,764
- Total interior livable area: 3,292 sqft
Property
Parking
- Total spaces: 2
- Parking features: Attached, Driveway, Garage Door Opener
- Attached garage spaces: 2
- Has uncovered spaces: Yes
Accessibility
- Accessibility features: Accessible Bedroom, Accessible Closets, Accessible Entrance, Accessible Hallway(s), Accessible Kitchen
Features
- Levels: Two
- Stories: 2
- Patio & porch: Patio
- Exterior features: Fire Pit
- Fencing: Fenced
- Has view: Yes
- View description: Forest, Neighborhood
Lot
- Size: 8,276 sqft
- Features: Landscaped, Level
Details
- Additional structures: Guest House
- Parcel number: 282721
- Zoning description: RS
- Special conditions: Standard
Construction
Type & style
- Home type: SingleFamily
- Architectural style: Northwest
- Property subtype: Single Family Residence
Materials
- Frame
- Foundation: Concrete Perimeter
- Roof: Composition
Condition
- New construction: No
- Year built: 2023
Utilities & green energy
- Sewer: Public Sewer
- Water: Public
Community & neighborhood
Security
- Security features: Carbon Monoxide Detector(s), Smoke Detector(s)
Location
- Region: Bend
- Subdivision: Outcrop
HOA & financial
HOA
- Has HOA: Yes
- HOA fee: $26 quarterly
- Amenities included: Other
Other
Other facts
- Listing terms: Cash,Conventional,FHA,VA Loan
- Road surface type: Paved
Price history
| Date | Event | Price |
|---|---|---|
| 3/27/2025 | Sold | $2,000,000-3.6%$608/sqft |
Source: | ||
| 2/20/2025 | Pending sale | $2,075,000$630/sqft |
Source: | ||
| 2/9/2025 | Price change | $2,075,000-2.4%$630/sqft |
Source: | ||
| 1/25/2025 | Listed for sale | $2,125,000+33.4%$646/sqft |
Source: | ||
| 2/24/2023 | Sold | $1,592,628$484/sqft |
Source: | ||
Public tax history
Tax history is unavailable.
Neighborhood: Summit West
Nearby schools
GreatSchools rating
- 8/10William E Miller ElementaryGrades: K-5Distance: 1 mi
- 6/10Pacific Crest Middle SchoolGrades: 6-8Distance: 0.9 mi
- 10/10Summit High SchoolGrades: 9-12Distance: 0.7 mi
Schools provided by the listing agent
- Elementary: William E Miller Elem
- Middle: Pacific Crest Middle
- High: Summit High
Source: Oregon Datashare. This data may not be complete. We recommend contacting the local school district to confirm school assignments for this home.
Sell for more on Zillow
Get a free Zillow Showcase℠ listing and you could sell for .
$1,974,000
2% more+ $39,480
With Zillow Showcase(estimated)
$2,013,480
