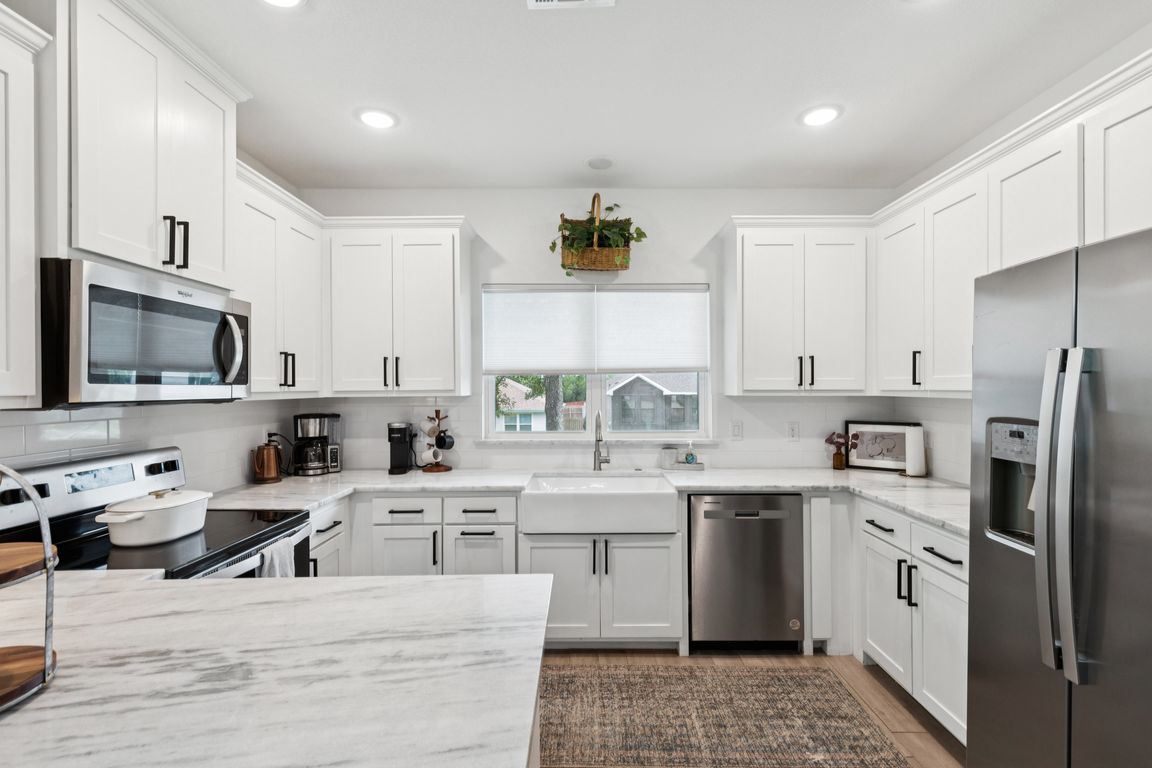
Under contract
$325,000
4beds
2,066sqft
2212 Navasota St, Granbury, TX 76048
4beds
2,066sqft
Farm, single family residence
Built in 2022
7,274 sqft
2 Attached garage spaces
$157 price/sqft
$149 semi-annually HOA fee
What's special
Clean modern aestheticsGorgeous tile flooringCozy functional spacesBuilt-in drainage systemFresh designer paintBeautifully improved lotCustom trim work
Step into this Canyon Creek charmer, completely reimagined by the talented team at Dwell Home Design! Every inch of this 4-bedroom home has been thoughtfully curated, blending clean, modern aesthetics with cozy, functional spaces made for everyday living—or weekend getaways. Inside, you'll find custom trim work, fresh designer paint and light ...
- 11 days
- on Zillow |
- 1,524 |
- 163 |
Source: NTREIS,MLS#: 21015124
Travel times
Living Room
Kitchen
Primary Bedroom
Zillow last checked: 7 hours ago
Listing updated: August 04, 2025 at 10:04am
Listed by:
Leigh Calvert 0772779 972-202-5900,
Briggs Freeman Sotheby's Int'l 972-202-5900
Source: NTREIS,MLS#: 21015124
Facts & features
Interior
Bedrooms & bathrooms
- Bedrooms: 4
- Bathrooms: 3
- Full bathrooms: 2
- 1/2 bathrooms: 1
Primary bedroom
- Level: First
- Dimensions: 0 x 0
Bedroom
- Level: Second
- Dimensions: 0 x 0
Bedroom
- Level: Second
- Dimensions: 0 x 0
Bedroom
- Level: Second
- Dimensions: 0 x 0
Primary bathroom
- Level: First
- Dimensions: 0 x 0
Other
- Level: Second
- Dimensions: 0 x 0
Half bath
- Level: First
- Dimensions: 0 x 0
Kitchen
- Level: First
- Dimensions: 0 x 0
Living room
- Level: First
- Dimensions: 0 x 0
Utility room
- Level: First
- Dimensions: 0 x 0
Heating
- Central, Electric
Cooling
- Central Air, Ceiling Fan(s), Electric
Appliances
- Included: Dishwasher, Electric Range, Disposal, Vented Exhaust Fan
- Laundry: Washer Hookup, Electric Dryer Hookup, Laundry in Utility Room
Features
- Other
- Flooring: Carpet, Ceramic Tile
- Windows: Window Coverings
- Has basement: Yes
- Has fireplace: No
Interior area
- Total interior livable area: 2,066 sqft
Video & virtual tour
Property
Parking
- Total spaces: 2
- Parking features: Door-Multi, Driveway, Garage, Garage Door Opener
- Attached garage spaces: 2
- Has uncovered spaces: Yes
Features
- Levels: Two
- Stories: 2
- Patio & porch: Front Porch, Patio, Covered
- Exterior features: Private Yard, Rain Gutters
- Pool features: Diving Board, None, Community
- Fencing: Back Yard,Fenced,Wood
Lot
- Size: 7,274.52 Square Feet
- Features: Back Yard, Interior Lot, Lawn, Level, Sprinkler System, Few Trees
Details
- Parcel number: R000003463
Construction
Type & style
- Home type: SingleFamily
- Architectural style: Contemporary/Modern,Farmhouse,Modern,Detached
- Property subtype: Farm, Single Family Residence
Materials
- Brick
- Roof: Composition
Condition
- Year built: 2022
Utilities & green energy
- Sewer: Septic Tank
- Water: Community/Coop
- Utilities for property: Electricity Connected, Septic Available, Sewer Not Available, Water Available
Community & HOA
Community
- Features: Boat Facilities, Clubhouse, Dock, Fishing, Lake, Park, Pool, Gated
- Security: Carbon Monoxide Detector(s), Gated Community, Smoke Detector(s), Gated with Guard
- Subdivision: Canyon Creek
HOA
- Has HOA: Yes
- Services included: All Facilities, Association Management, Security
- HOA fee: $149 semi-annually
- HOA name: Canyon Creek POA
- HOA phone: 817-573-3371
Location
- Region: Granbury
Financial & listing details
- Price per square foot: $157/sqft
- Tax assessed value: $361,360
- Annual tax amount: $4,333
- Date on market: 7/29/2025
- Electric utility on property: Yes