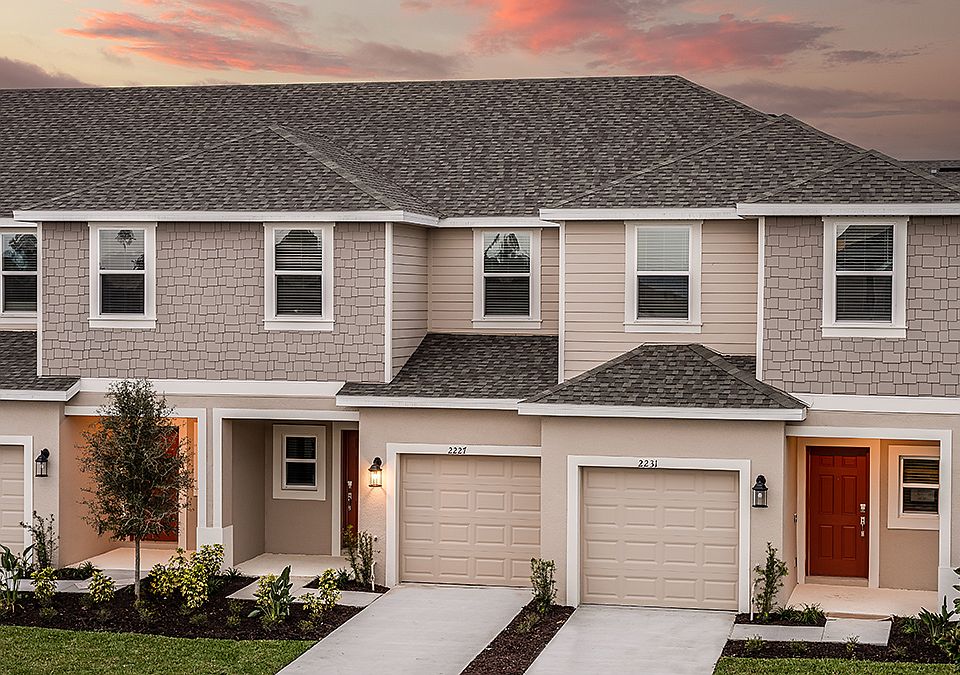Under Construction. New Construction - November Completion! Built by Taylor Morrison, America's Most Trusted Homebuilder. Welcome to the Jasmine at 2212 Portrait Street in The Townhomes at Westview. This charming two-story townhome features 3 bedrooms, 2.5 baths, and a 1-car garage. The open-concept first floor includes a spacious great room, stylish kitchen with white cabinets, white quartz countertops, 18x18 ceramic tile, and a large island—plus a covered patio perfect for entertaining. Upstairs, you'll find a convenient laundry area, two bedrooms, and a spacious primary suite with a walk-in closet and dual vanity. Located in scenic Kissimmee, this low-maintenance, move-in ready home is part of a master-planned community just 20 miles from Orlando and surrounded by natural beauty. Refrigerator, washer, dryer, and blinds included. Additional Highlights Include: washer, dryer, refrigerator, and 2" faux wood blinds. Photos are for representative purposes only. MLS#O6321107
New construction
Special offer
$290,000
2212 Portrait St, Kissimmee, FL 34758
3beds
1,373sqft
Townhouse
Built in 2025
-- sqft lot
$-- Zestimate®
$211/sqft
$202/mo HOA
What's special
Large islandWhite quartz countertopsConvenient laundry areaSpacious primary suiteCovered patioDual vanityWalk-in closet
Call: (863) 270-4016
- 50 days
- on Zillow |
- 82 |
- 6 |
Zillow last checked: 7 hours ago
Listing updated: August 06, 2025 at 06:29am
Listing Provided by:
Michelle Campbell 407-756-5025,
TAYLOR MORRISON REALTY OF FLORIDA INC
Source: Stellar MLS,MLS#: O6321107 Originating MLS: Orlando Regional
Originating MLS: Orlando Regional

Travel times
Schedule tour
Select your preferred tour type — either in-person or real-time video tour — then discuss available options with the builder representative you're connected with.
Facts & features
Interior
Bedrooms & bathrooms
- Bedrooms: 3
- Bathrooms: 3
- Full bathrooms: 2
- 1/2 bathrooms: 1
Rooms
- Room types: Utility Room, Storage Rooms
Primary bedroom
- Features: Shower No Tub, Walk-In Closet(s)
- Level: Second
Bedroom 2
- Features: Built-in Closet
- Level: Second
Bedroom 3
- Features: Built-in Closet
- Level: Second
Great room
- Features: No Closet
- Level: First
Kitchen
- Features: No Closet
- Level: First
Heating
- Central
Cooling
- Central Air
Appliances
- Included: Dishwasher, Disposal, Dryer, Microwave, Range, Refrigerator, Washer
- Laundry: Inside, Laundry Room
Features
- Flooring: Carpet, Tile
- Doors: Sliding Doors
- Windows: Window Treatments
- Has fireplace: No
Interior area
- Total structure area: 1,663
- Total interior livable area: 1,373 sqft
Video & virtual tour
Property
Parking
- Total spaces: 1
- Parking features: Driveway, Garage Door Opener
- Attached garage spaces: 1
- Has uncovered spaces: Yes
Features
- Levels: Two
- Stories: 2
- Exterior features: Irrigation System
- Has view: Yes
- View description: Water, Pond
- Has water view: Yes
- Water view: Water,Pond
Details
- Parcel number: NALOT3
- Zoning: X
- Special conditions: None
- Horse amenities: None
Construction
Type & style
- Home type: Townhouse
- Architectural style: Craftsman
- Property subtype: Townhouse
Materials
- Block, Cement Siding, Stucco
- Foundation: Slab
- Roof: Shingle
Condition
- Under Construction
- New construction: Yes
- Year built: 2025
Details
- Builder model: Jasmine
- Builder name: Taylor Morrison
- Warranty included: Yes
Utilities & green energy
- Sewer: Public Sewer
- Water: Public
- Utilities for property: Cable Available, Electricity Connected, Public, Sewer Available
Community & HOA
Community
- Features: Deed Restrictions, Golf Carts OK, Irrigation-Reclaimed Water, Park, Playground, Pool
- Subdivision: The Townhomes at Westview
HOA
- Has HOA: Yes
- Amenities included: Playground, Pool, Recreation Facilities, Spa/Hot Tub, Wheelchair Access
- Services included: Community Pool, Maintenance Grounds, Manager, Pool Maintenance
- HOA fee: $202 monthly
- HOA name: Castle Group
- HOA phone: 407-214-0627
- Pet fee: $0 monthly
Location
- Region: Kissimmee
Financial & listing details
- Price per square foot: $211/sqft
- Tax assessed value: $42,000
- Annual tax amount: $545
- Date on market: 6/24/2025
- Listing terms: Cash,Conventional,FHA,VA Loan
- Ownership: Fee Simple
- Total actual rent: 0
- Electric utility on property: Yes
- Road surface type: Asphalt
About the community
Pool
Tucked away in desirable Kissimmee, FL, The Townhomes at Westview offers a blend of natural beauty and urban convenience. Surrounded by forested uplands and lush wetlands, you'll enjoy an unparalleled sense of tranquility and serenity while still being 20 miles from the bustling city of Orlando. These lock and leave townhomes are a part of the exciting master-planned community, Westview. The Townhomes at Westview features well-designed floor plans with thoughtful and modern elements you will love. Plus, all homes come move-in ready with a refrigerator, washer, dryer and blinds.
Zero interest payments for 7 months
Take advantage of these savings by securing an FHA 30-Year Fixed Rate through Taylor Morrison Home Funding, Inc.Source: Taylor Morrison

