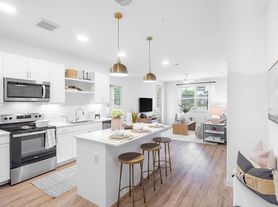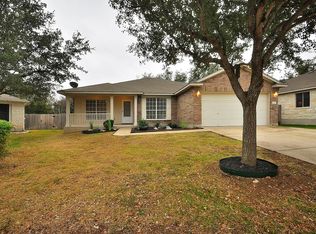Step into this better-than-new single-story beauty in the highly desirable and centrally located Water Oak community. It is available furnished for an additional fee. Inquire with listing agent. From the moment you walk in, you're greeted by an open living concept that seamlessly blends comfort and style. The heart of the home is a spacious kitchen featuring a double oven, 5-burner gas cooktop, walk-in pantry, and a perfect view of the generously sized living room ideal for everyday living and entertaining. The primary suite offers a peaceful retreat with a walk-in closet, dual vanities, soaking tub, and separate shower, while the Jack & Jill bathroom and abundant storage add both convenience and functionality. Thoughtfully designed with upgraded energy-efficient features, this home boasts a fresh air management system, upgraded electronic thermostat, dual flush toilets, flow-smart shower heads, spray foam insulation, tankless water heater, water softener, and whole-house water filtration system. Outside, enjoy the large extended patio with beautiful landscape masonry accents. With its smart layout, premium finishes, and impressive energy savings, this home is sure to delight even the most discerning buyer.
House for rent
$2,300/mo
2212 Prairie Oaks Dr, Georgetown, TX 78628
3beds
2,215sqft
Price may not include required fees and charges.
Singlefamily
Available now
Dogs OK
Central air, electric, ceiling fan
Hookups laundry
4 Attached garage spaces parking
Electric, central
What's special
Large extended patioSoaking tubSpacious kitchenAbundant storageWalk-in closetOpen living conceptDual vanities
- 99 days |
- -- |
- -- |
Travel times
Looking to buy when your lease ends?
Consider a first-time homebuyer savings account designed to grow your down payment with up to a 6% match & a competitive APY.
Facts & features
Interior
Bedrooms & bathrooms
- Bedrooms: 3
- Bathrooms: 3
- Full bathrooms: 2
- 1/2 bathrooms: 1
Heating
- Electric, Central
Cooling
- Central Air, Electric, Ceiling Fan
Appliances
- Included: Dishwasher, Disposal, Microwave, Oven, Refrigerator, Stove, WD Hookup
- Laundry: Hookups, Laundry Room, Main Level, Washer Hookup
Features
- Ceiling Fan(s), Double Vanity, Entrance Foyer, Kitchen Island, Open Floorplan, Pantry, Primary Bedroom on Main, Quartz Counters, Recessed Lighting, Single level Floor Plan, Soaking Tub, WD Hookup, Walk In Closet, Walk-In Closet(s), Washer Hookup
- Flooring: Carpet
Interior area
- Total interior livable area: 2,215 sqft
Property
Parking
- Total spaces: 4
- Parking features: Attached, Driveway, Covered
- Has attached garage: Yes
- Details: Contact manager
Features
- Stories: 1
- Exterior features: Contact manager
Details
- Parcel number: R209981041B000R0021
Construction
Type & style
- Home type: SingleFamily
- Property subtype: SingleFamily
Materials
- Roof: Composition,Shake Shingle
Condition
- Year built: 2021
Community & HOA
Location
- Region: Georgetown
Financial & listing details
- Lease term: 12 Months
Price history
| Date | Event | Price |
|---|---|---|
| 11/3/2025 | Price change | $2,300-4.2%$1/sqft |
Source: Unlock MLS #8408693 | ||
| 10/6/2025 | Price change | $2,400-4%$1/sqft |
Source: Unlock MLS #8408693 | ||
| 10/1/2025 | Price change | $2,500-3.8%$1/sqft |
Source: Unlock MLS #8408693 | ||
| 9/19/2025 | Price change | $2,600-3.7%$1/sqft |
Source: Unlock MLS #8408693 | ||
| 9/12/2025 | Price change | $2,700-5.3%$1/sqft |
Source: Unlock MLS #8408693 | ||

