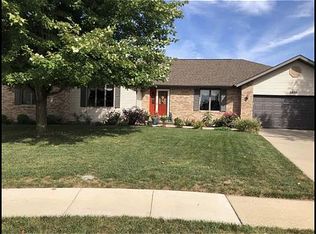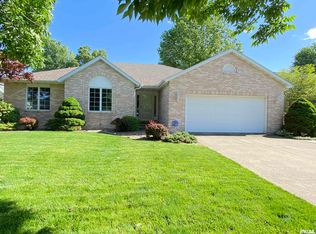Just like new - this 3BR/2BA ranch in Lincolnshire offers large open floor plan in Chatham School District and Springfield utilities! Completely remodeled in 2019 w all new flooring, paint, counter tops, light fixtures, freshly painted timeless white cabinetry, new SS appliances, new roof in 2013, new HVAC in 2017, new deck, gorgeous master bath remodel w tile shower & more. This home is right out of HGTV!
This property is off market, which means it's not currently listed for sale or rent on Zillow. This may be different from what's available on other websites or public sources.


