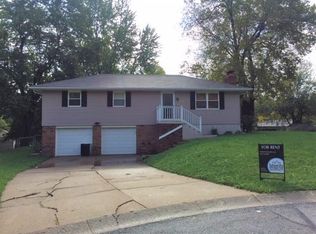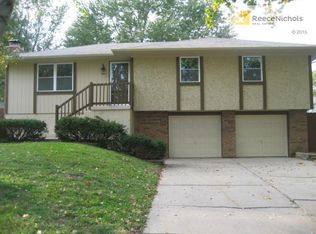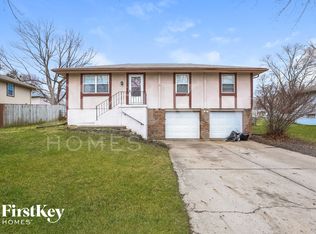Sold
Price Unknown
2212 SW Keystone Pl, Blue Springs, MO 64014
3beds
1,504sqft
Single Family Residence
Built in 1977
9,734 Square Feet Lot
$275,900 Zestimate®
$--/sqft
$1,900 Estimated rent
Home value
$275,900
$262,000 - $290,000
$1,900/mo
Zestimate® history
Loading...
Owner options
Explore your selling options
What's special
Welcome to a darling 3 bedroom, 2 full bath split entry home nestled in a desirable cul-de-sac. The charming residence features a fenced in back yard with a spacious deck off the kitchen/dining space perfect for entertaining guests, grilling out or enjoying relaxing evening outdoors. Additionally the lower level boasts a cozy family room with plenty of space for gatherings with a walk-out to a patio. Blue Springs schools & easy access to highway, shops & dining!
New HVAC installed in 2022!
Zillow last checked: 8 hours ago
Listing updated: September 15, 2023 at 09:46am
Listing Provided by:
Claudia Scanlon 816-835-0633,
Realty Executives
Bought with:
Scott Carroll, 2020012878
Van Noy Real Estate
Source: Heartland MLS as distributed by MLS GRID,MLS#: 2448500
Facts & features
Interior
Bedrooms & bathrooms
- Bedrooms: 3
- Bathrooms: 2
- Full bathrooms: 2
Primary bedroom
- Level: First
- Area: 168 Square Feet
- Dimensions: 12 x 14
Bedroom 2
- Features: Ceiling Fan(s)
- Level: First
- Area: 130 Square Feet
- Dimensions: 13 x 10
Bedroom 3
- Features: Ceiling Fan(s)
- Level: First
- Area: 100 Square Feet
- Dimensions: 10 x 10
Bathroom 1
- Features: Ceramic Tiles, Shower Over Tub
- Level: First
- Area: 80 Square Feet
- Dimensions: 10 x 8
Bathroom 2
- Features: Shower Only
- Level: Lower
Dining room
- Features: Ceramic Tiles
- Level: First
- Area: 100 Square Feet
- Dimensions: 10 x 10
Family room
- Level: Lower
- Area: 270 Square Feet
- Dimensions: 15 x 18
Great room
- Level: First
- Area: 195 Square Feet
- Dimensions: 15 x 13
Kitchen
- Features: Ceramic Tiles, Kitchen Island, Pantry
- Level: First
- Area: 144 Square Feet
- Dimensions: 12 x 12
Heating
- Natural Gas
Cooling
- Electric
Appliances
- Included: Dishwasher, Disposal, Dryer, Microwave, Refrigerator, Built-In Electric Oven, Washer
- Laundry: Lower Level
Features
- Ceiling Fan(s), Kitchen Island, Painted Cabinets, Pantry
- Flooring: Luxury Vinyl, Tile, Vinyl
- Windows: Storm Window(s)
- Basement: Egress Window(s),Finished,Walk-Out Access
- Number of fireplaces: 1
- Fireplace features: Family Room, Wood Burning
Interior area
- Total structure area: 1,504
- Total interior livable area: 1,504 sqft
- Finished area above ground: 1,042
- Finished area below ground: 462
Property
Parking
- Total spaces: 2
- Parking features: Attached, Garage Faces Front
- Attached garage spaces: 2
Features
- Patio & porch: Deck, Patio
- Fencing: Metal
Lot
- Size: 9,734 sqft
- Features: City Lot, Cul-De-Sac
Details
- Parcel number: 41340133300000000
Construction
Type & style
- Home type: SingleFamily
- Architectural style: Traditional
- Property subtype: Single Family Residence
Materials
- Board & Batten Siding, Frame
- Roof: Composition
Condition
- Year built: 1977
Utilities & green energy
- Sewer: Public Sewer
- Water: Public
Community & neighborhood
Security
- Security features: Smoke Detector(s)
Location
- Region: Blue Springs
- Subdivision: Keystone Estates
Other
Other facts
- Listing terms: Cash,Conventional,FHA
- Ownership: Private
Price history
| Date | Event | Price |
|---|---|---|
| 9/14/2023 | Sold | -- |
Source: | ||
| 8/25/2023 | Pending sale | $257,000$171/sqft |
Source: | ||
| 8/21/2023 | Listed for sale | $257,000$171/sqft |
Source: | ||
| 8/10/2023 | Pending sale | $257,000+90.5%$171/sqft |
Source: | ||
| 3/24/2021 | Listing removed | -- |
Source: Owner | ||
Public tax history
| Year | Property taxes | Tax assessment |
|---|---|---|
| 2024 | $3,209 +2% | $39,332 |
| 2023 | $3,147 +39.7% | $39,332 +58% |
| 2022 | $2,253 +0.1% | $24,891 |
Find assessor info on the county website
Neighborhood: 64014
Nearby schools
GreatSchools rating
- 9/10Daniel Young Elementary SchoolGrades: PK-5Distance: 0.3 mi
- 6/10Moreland Ridge Middle SchoolGrades: 6-8Distance: 1 mi
- 8/10Blue Springs South High SchoolGrades: 9-12Distance: 0.9 mi
Schools provided by the listing agent
- Elementary: Daniel Young
- Middle: Moreland Ridge
- High: Blue Springs South
Source: Heartland MLS as distributed by MLS GRID. This data may not be complete. We recommend contacting the local school district to confirm school assignments for this home.
Get a cash offer in 3 minutes
Find out how much your home could sell for in as little as 3 minutes with a no-obligation cash offer.
Estimated market value
$275,900
Get a cash offer in 3 minutes
Find out how much your home could sell for in as little as 3 minutes with a no-obligation cash offer.
Estimated market value
$275,900


