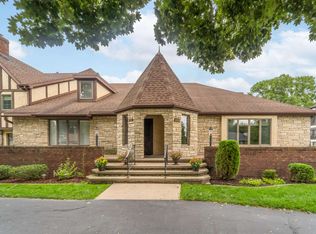Sold
$509,000
2212 Sunrise Dr, Appleton, WI 54914
3beds
3,152sqft
Single Family Residence
Built in 1993
0.34 Acres Lot
$515,100 Zestimate®
$161/sqft
$3,288 Estimated rent
Home value
$515,100
$443,000 - $598,000
$3,288/mo
Zestimate® history
Loading...
Owner options
Explore your selling options
What's special
Beautiful 3 Bdrm ranch showcasing Hardwood Floors & a wonderful open concept design filled w/natural light!Gourmet kitchen features honed granite, sleek newer SS appliances & abundant cabinetry, flowing into the spacious Great Rm w/vaulted ceiling & inviting gas FP—perfect for gatherings. Primary suite boasts vaulted ceiling, walk-in closet & luxurious ensuite w/heated floor, dual vanities & spa-like custom walk-in shower. 2nd full bath is updated to perfection.Finished LL offers theater/family rm, gaming, exercise area & versatile bonus rm for office, crafts or guest space. Mudrm/laundry just in from garage adds convenience.Outdoors enjoy oversized patio & new privacy fence, plus serene views of the Fox River across the street—w/o the waterfront taxes! Open House Thursday 9/4/25: 4-6pm!!
Zillow last checked: 8 hours ago
Listing updated: September 29, 2025 at 10:20am
Listed by:
Tracy L Curtin 920-850-9858,
Coldwell Banker Real Estate Group
Bought with:
Jodi Carlson
Century 21 Ace Realty
Source: RANW,MLS#: 50314221
Facts & features
Interior
Bedrooms & bathrooms
- Bedrooms: 3
- Bathrooms: 3
- Full bathrooms: 2
- 1/2 bathrooms: 1
Bedroom 1
- Level: Main
- Dimensions: 21x15
Bedroom 2
- Level: Main
- Dimensions: 15x10
Bedroom 3
- Level: Main
- Dimensions: 12x10
Dining room
- Level: Main
- Dimensions: 10x9
Kitchen
- Level: Main
- Dimensions: 10x18
Living room
- Level: Main
- Dimensions: 21x21
Other
- Description: Laundry
- Level: Main
- Dimensions: 8x6
Other
- Description: Other - See Remarks
- Level: Lower
- Dimensions: 24x41
Heating
- Forced Air, In Floor Heat
Cooling
- Forced Air, Central Air
Appliances
- Included: Dishwasher, Dryer, Microwave, Range, Refrigerator, Washer
Features
- At Least 1 Bathtub, High Speed Internet, Kitchen Island, Pantry, Split Bedroom, Vaulted Ceiling(s), Walk-In Closet(s), Walk-in Shower
- Windows: Skylight(s)
- Basement: Full,Partially Finished,Partial Fin. Contiguous
- Number of fireplaces: 1
- Fireplace features: One, Gas
Interior area
- Total interior livable area: 3,152 sqft
- Finished area above ground: 2,160
- Finished area below ground: 992
Property
Parking
- Total spaces: 2
- Parking features: Attached
- Attached garage spaces: 2
Accessibility
- Accessibility features: Not Applicable
Features
- Patio & porch: Patio
Lot
- Size: 0.34 Acres
Details
- Parcel number: 1214908
- Zoning: Residential
- Special conditions: Arms Length
Construction
Type & style
- Home type: SingleFamily
- Property subtype: Single Family Residence
Materials
- Brick, Vinyl Siding
- Foundation: Poured Concrete
Condition
- New construction: No
- Year built: 1993
Utilities & green energy
- Sewer: Public Sewer
- Water: Public
Community & neighborhood
Location
- Region: Appleton
Price history
| Date | Event | Price |
|---|---|---|
| 9/29/2025 | Sold | $509,000-0.2%$161/sqft |
Source: RANW #50314221 | ||
| 9/29/2025 | Pending sale | $509,900$162/sqft |
Source: | ||
| 9/5/2025 | Contingent | $509,900$162/sqft |
Source: | ||
| 8/28/2025 | Listed for sale | $509,900+54.6%$162/sqft |
Source: RANW #50314221 | ||
| 9/21/2018 | Sold | $329,900$105/sqft |
Source: RANW #50185743 | ||
Public tax history
| Year | Property taxes | Tax assessment |
|---|---|---|
| 2024 | $6,161 -3.3% | $490,100 +7.3% |
| 2023 | $6,372 +1.4% | $456,800 +10% |
| 2022 | $6,287 +4.8% | $415,300 +15.3% |
Find assessor info on the county website
Neighborhood: 54914
Nearby schools
GreatSchools rating
- 5/10Taft Elementary SchoolGrades: K-5Distance: 3.5 mi
- 9/10Neenah High SchoolGrades: 9-12Distance: 5.2 mi
- 5/10Horace Mann Elementary SchoolGrades: 4-6Distance: 4.5 mi

Get pre-qualified for a loan
At Zillow Home Loans, we can pre-qualify you in as little as 5 minutes with no impact to your credit score.An equal housing lender. NMLS #10287.
