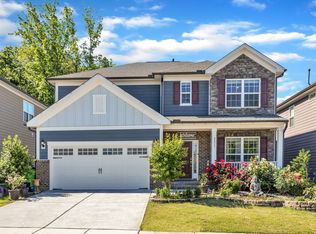Sold for $825,000 on 09/05/24
$825,000
2212 Tuftin Trce, Apex, NC 27523
5beds
3,190sqft
Single Family Residence, Residential
Built in 2020
6,969.6 Square Feet Lot
$814,600 Zestimate®
$259/sqft
$3,134 Estimated rent
Home value
$814,600
$774,000 - $863,000
$3,134/mo
Zestimate® history
Loading...
Owner options
Explore your selling options
What's special
Welcome to this stunning 5 bedroom, 4 full bath home in highly desirable Greenmoor, one of Apex's premier neighborhoods with pool, clubhouse, gym, playground and walking trails! From the sweet, lovingly cared for, entry garden, step inside to an inviting open floor plan featuring a magnificent gourmet kitchen, complete with a convenient butler's pantry. Stainless appliances and granite countertops. Enjoy the spaciousness of the extended family room and the cheerful ambiance of the bright sunroom. Perfect for guests, there's a convenient first-floor suite, along with a dedicated planning center and a flex room; maybe an elegant dining room or formal living room? Upstairs, indulge in the luxury of the owner's suite, boasting a cozy sitting area, a trey ceiling, a separate tiled shower, a relaxing soaking tub, and not one, but two walk-in closets! Additionally, find a spacious, open loft space and three more bedrooms upstairs (one with it's own en-suite bathroom), and a hall bathroom, providing ample room for everyone in the family to enjoy. Close to 540, West Cary, Green level high school and all the amenities Cary and Apex have to offer. Don't miss this one!
Zillow last checked: 8 hours ago
Listing updated: October 28, 2025 at 12:24am
Listed by:
Chimene Booty 919-335-8011,
DEBTEAM
Bought with:
Karen Wang, 294727
Coldwell Banker - HPW
Source: Doorify MLS,MLS#: 10034208
Facts & features
Interior
Bedrooms & bathrooms
- Bedrooms: 5
- Bathrooms: 4
- Full bathrooms: 4
Heating
- Central, Natural Gas
Cooling
- Central Air, Dual, Zoned
Appliances
- Included: Dishwasher, Disposal, Gas Cooktop, Microwave, Range Hood, Refrigerator, Self Cleaning Oven, Oven, Water Heater
- Laundry: Laundry Room, Upper Level
Features
- Bathtub/Shower Combination, Pantry, Crown Molding, Double Vanity, Eat-in Kitchen, Granite Counters, Kitchen Island, Open Floorplan, Separate Shower, Smooth Ceilings, Soaking Tub, Walk-In Shower, Water Closet
- Flooring: Carpet, Hardwood, Tile
- Has fireplace: Yes
- Fireplace features: None
- Common walls with other units/homes: No Common Walls
Interior area
- Total structure area: 3,190
- Total interior livable area: 3,190 sqft
- Finished area above ground: 3,190
- Finished area below ground: 0
Property
Parking
- Total spaces: 2
- Parking features: Attached, Concrete, Driveway, Garage, Garage Faces Front
- Attached garage spaces: 2
Features
- Levels: Two
- Stories: 2
- Pool features: Community
- Fencing: Partial, Wrought Iron
- Has view: Yes
Lot
- Size: 6,969 sqft
- Features: Front Yard, Landscaped
Details
- Parcel number: 0733220227
- Zoning: PUD-CZ
- Special conditions: Standard
Construction
Type & style
- Home type: SingleFamily
- Architectural style: Transitional
- Property subtype: Single Family Residence, Residential
Materials
- Brick Veneer, Cement Siding
- Foundation: Slab
- Roof: Shingle
Condition
- New construction: No
- Year built: 2020
- Major remodel year: 2020
Details
- Builder name: Pulte
Utilities & green energy
- Sewer: Public Sewer
- Water: Public
- Utilities for property: Electricity Connected, Natural Gas Connected, Water Connected
Community & neighborhood
Community
- Community features: Clubhouse, Fitness Center, Playground, Pool
Location
- Region: Apex
- Subdivision: Greenmoor
HOA & financial
HOA
- Has HOA: Yes
- HOA fee: $200 quarterly
- Amenities included: Clubhouse, Fitness Center, Playground, Pool
- Services included: None
Other
Other facts
- Road surface type: Asphalt
Price history
| Date | Event | Price |
|---|---|---|
| 9/5/2024 | Sold | $825,000-3.5%$259/sqft |
Source: | ||
| 7/4/2024 | Pending sale | $855,000$268/sqft |
Source: | ||
| 6/7/2024 | Listed for sale | $855,000+75%$268/sqft |
Source: | ||
| 10/29/2020 | Sold | $488,500$153/sqft |
Source: Public Record | ||
Public tax history
| Year | Property taxes | Tax assessment |
|---|---|---|
| 2025 | $7,133 +2.3% | $814,738 |
| 2024 | $6,974 +29.8% | $814,738 +67% |
| 2023 | $5,372 +6.5% | $487,859 |
Find assessor info on the county website
Neighborhood: 27523
Nearby schools
GreatSchools rating
- 10/10White Oak ElementaryGrades: PK-5Distance: 2.1 mi
- 10/10Mills Park Middle SchoolGrades: 6-8Distance: 3.5 mi
- 10/10Green Level High SchoolGrades: 9-12Distance: 0.9 mi
Schools provided by the listing agent
- Elementary: Wake - White Oak
- Middle: Wake - Mills Park
- High: Wake - Green Level
Source: Doorify MLS. This data may not be complete. We recommend contacting the local school district to confirm school assignments for this home.
Get a cash offer in 3 minutes
Find out how much your home could sell for in as little as 3 minutes with a no-obligation cash offer.
Estimated market value
$814,600
Get a cash offer in 3 minutes
Find out how much your home could sell for in as little as 3 minutes with a no-obligation cash offer.
Estimated market value
$814,600
