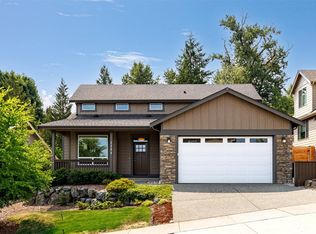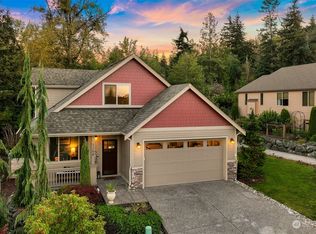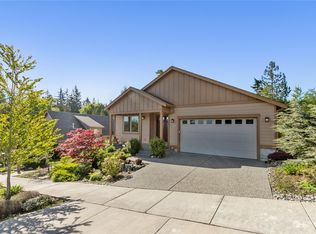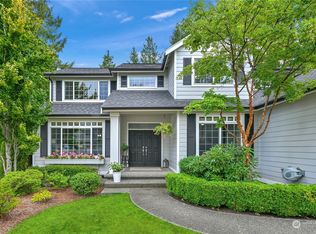Sold
Listed by:
Dave Hiller,
eXp Realty
Bought with: Windermere Northwest Living
$910,850
2212 Westcott Street, Bellingham, WA 98229
3beds
2,021sqft
Single Family Residence
Built in 2017
8,276.4 Square Feet Lot
$921,300 Zestimate®
$451/sqft
$3,074 Estimated rent
Home value
$921,300
$838,000 - $1.01M
$3,074/mo
Zestimate® history
Loading...
Owner options
Explore your selling options
What's special
Spectacular stylishly designed home, uniquely situated incorporating trail system, superbly maintained, picturesque natural landscaping. Located in Highlands II neighborhood backed up to greenbelt. Near lakes, trails & biking. Both back deck & patio in the forest! 2 living rooms upper & lower. 9-foot ceilings on upper level. Built 2017 w/2,021 SF+540 SF 2-car garage, 3 BR + office, 2.5 BA. Spacious kitchen w/huge island & barstools, expansive window & adjacent pantry. Gas fireplace. Level driveway parking for 4 cars. Cement planked & stone exterior. Longer garage w/shop space access door to outside trail leading to greenbelt. Peaceful Bellingham enclave. Bellingham public schools. 5 minutes to Lakeway I-5, Lakeway & Barkley shopping.
Zillow last checked: 8 hours ago
Listing updated: September 13, 2024 at 04:30pm
Listed by:
Dave Hiller,
eXp Realty
Bought with:
Patrick Miles, 135456
Windermere Northwest Living
Source: NWMLS,MLS#: 2273756
Facts & features
Interior
Bedrooms & bathrooms
- Bedrooms: 3
- Bathrooms: 3
- Full bathrooms: 2
- 1/2 bathrooms: 1
- Main level bathrooms: 2
- Main level bedrooms: 1
Primary bedroom
- Level: Main
Bedroom
- Level: Lower
Bedroom
- Level: Lower
Bathroom full
- Level: Lower
Bathroom full
- Description: bath and shower separate
- Level: Main
Other
- Level: Main
Den office
- Level: Main
Dining room
- Level: Main
Entry hall
- Level: Split
Family room
- Level: Lower
Kitchen with eating space
- Level: Main
Living room
- Level: Main
Utility room
- Level: Main
Heating
- Fireplace(s), 90%+ High Efficiency, Forced Air
Cooling
- None
Appliances
- Included: Dishwasher(s), Dryer(s), Disposal, Microwave(s), Refrigerator(s), Stove(s)/Range(s), Washer(s), Garbage Disposal, Water Heater: natural gas, Water Heater Location: garage
Features
- Bath Off Primary, Dining Room, Walk-In Pantry
- Flooring: Ceramic Tile, Vinyl Plank, Carpet
- Windows: Double Pane/Storm Window
- Basement: None
- Number of fireplaces: 1
- Fireplace features: Gas, Upper Level: 1, Fireplace
Interior area
- Total structure area: 2,021
- Total interior livable area: 2,021 sqft
Property
Parking
- Total spaces: 2
- Parking features: Driveway, Attached Garage, Off Street
- Attached garage spaces: 2
Features
- Levels: Multi/Split
- Entry location: Split
- Patio & porch: Bath Off Primary, Ceramic Tile, Double Pane/Storm Window, Dining Room, Fireplace, Walk-In Closet(s), Walk-In Pantry, Wall to Wall Carpet, Water Heater
- Has view: Yes
- View description: Territorial
Lot
- Size: 8,276 sqft
- Features: Curbs, Dead End Street, Drought Res Landscape, Paved, Sidewalk, Cable TV, Deck, High Speed Internet, Patio
- Topography: Level,Partial Slope
- Residential vegetation: Brush, Garden Space, Wooded
Details
- Parcel number: 3803324892100000
- Zoning description: RS,Jurisdiction: City
- Special conditions: Standard
Construction
Type & style
- Home type: SingleFamily
- Architectural style: Northwest Contemporary
- Property subtype: Single Family Residence
Materials
- Cement Planked, Stone
- Foundation: Poured Concrete
- Roof: Composition
Condition
- Very Good
- Year built: 2017
- Major remodel year: 2017
Details
- Builder name: Skeers Construction
Utilities & green energy
- Electric: Company: Puget Sound Energy
- Sewer: Sewer Connected, Company: City of Bellingham
- Water: Public, Company: City of Bellingham
- Utilities for property: Xfinity/Comcast, Xfinity/Comcast
Community & neighborhood
Community
- Community features: CCRs, Trail(s)
Location
- Region: Bellingham
- Subdivision: Whatcom Falls
Other
Other facts
- Listing terms: Cash Out,Conventional,VA Loan
- Cumulative days on market: 266 days
Price history
| Date | Event | Price |
|---|---|---|
| 9/13/2024 | Sold | $910,850-1.5%$451/sqft |
Source: | ||
| 8/28/2024 | Pending sale | $925,000$458/sqft |
Source: | ||
| 8/14/2024 | Listed for sale | $925,000+103.2%$458/sqft |
Source: | ||
| 3/29/2017 | Sold | $455,222$225/sqft |
Source: | ||
Public tax history
| Year | Property taxes | Tax assessment |
|---|---|---|
| 2024 | $6,245 +1.6% | $763,028 -3.5% |
| 2023 | $6,150 +8.1% | $790,308 +17.5% |
| 2022 | $5,689 +12.9% | $672,606 +24% |
Find assessor info on the county website
Neighborhood: Whatcom Falls
Nearby schools
GreatSchools rating
- 8/10Wade King Elementary SchoolGrades: PK-5Distance: 1.4 mi
- 10/10Kulshan Middle SchoolGrades: 6-8Distance: 0.8 mi
- 9/10Sehome High SchoolGrades: 9-12Distance: 1.7 mi
Schools provided by the listing agent
- Elementary: Wade King Elem
- Middle: Kulshan Mid
- High: Sehome High
Source: NWMLS. This data may not be complete. We recommend contacting the local school district to confirm school assignments for this home.

Get pre-qualified for a loan
At Zillow Home Loans, we can pre-qualify you in as little as 5 minutes with no impact to your credit score.An equal housing lender. NMLS #10287.



