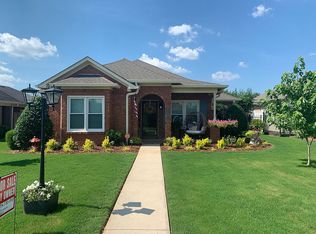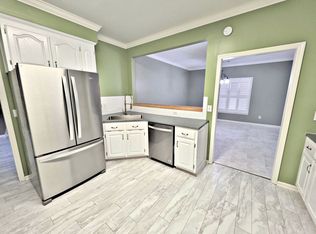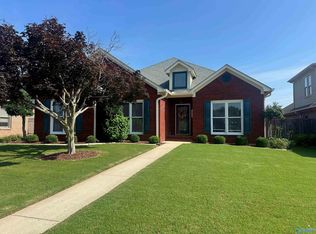Sold for $330,000
$330,000
2212 Yorkshire SE, Decatur, AL 35601
3beds
2,173sqft
Single Family Residence
Built in 1993
7,700 Square Feet Lot
$318,500 Zestimate®
$152/sqft
$1,902 Estimated rent
Home value
$318,500
$303,000 - $334,000
$1,902/mo
Zestimate® history
Loading...
Owner options
Explore your selling options
What's special
Beautiful 3 Bedroom, 2 Bathroom, split floor plan in desirable Park Place. Hardwood Floors throughout the home with granite counter tops in the kitchen. Recessed lighting, plantation shutters, tankless water heater and sprinkler system are just a few of the features. Enjoy your coffee every morning in the lovely sunroom off the kitchen. This property will not last long and is only 5 minutes to the River Bridge.
Zillow last checked: 8 hours ago
Listing updated: March 31, 2025 at 01:02pm
Listed by:
Robin Williams 256-990-0113,
RE/MAX Platinum
Bought with:
, 112508
Linda Blue Real Estate, LLC
Source: ValleyMLS,MLS#: 21882398
Facts & features
Interior
Bedrooms & bathrooms
- Bedrooms: 3
- Bathrooms: 2
- Full bathrooms: 1
- 3/4 bathrooms: 1
Primary bedroom
- Features: Crown Molding, Smooth Ceiling, Window Cov, Wood Floor, Walk-In Closet(s), Built-in Features
- Level: First
- Area: 224
- Dimensions: 16 x 14
Bedroom 2
- Features: Crown Molding, Smooth Ceiling, Window Cov, Wood Floor, Walk-In Closet(s)
- Level: First
- Area: 132
- Dimensions: 12 x 11
Bedroom 3
- Features: Crown Molding, Smooth Ceiling, Wood Floor, Walk-In Closet(s)
- Level: First
- Area: 132
- Dimensions: 12 x 11
Kitchen
- Features: Crown Molding, Granite Counters, Pantry, Recessed Lighting, Wood Floor
- Level: First
- Area: 160
- Dimensions: 16 x 10
Living room
- Features: Crown Molding, Recessed Lighting, Smooth Ceiling, Window Cov, Wood Floor
- Level: First
- Area: 384
- Dimensions: 24 x 16
Heating
- Central 1
Cooling
- Central 1
Appliances
- Included: Cooktop, Dishwasher, Disposal, Double Oven, Dryer, Refrigerator, Tankless Water Heater, Washer
Features
- Has basement: No
- Has fireplace: No
- Fireplace features: None
Interior area
- Total interior livable area: 2,173 sqft
Property
Parking
- Parking features: Alley Access, Garage-Attached, Garage Faces Rear, Garage-Two Car, Parking Pad
Features
- Levels: One
- Stories: 1
- Exterior features: Curb/Gutters, Sprinkler Sys
Lot
- Size: 7,700 sqft
- Dimensions: 55 x 140 x 55 x 140
Details
- Parcel number: 03 05 21 3 006 001.000
Construction
Type & style
- Home type: SingleFamily
- Architectural style: Ranch,Traditional
- Property subtype: Single Family Residence
Materials
- Foundation: Slab
Condition
- New construction: No
- Year built: 1993
Utilities & green energy
- Sewer: Public Sewer
- Water: Public
Community & neighborhood
Community
- Community features: Curbs
Location
- Region: Decatur
- Subdivision: Park Place
HOA & financial
HOA
- Has HOA: Yes
- Amenities included: Common Grounds
- Association name: Park Place
Price history
| Date | Event | Price |
|---|---|---|
| 3/31/2025 | Sold | $330,000-1.8%$152/sqft |
Source: | ||
| 3/7/2025 | Pending sale | $335,900$155/sqft |
Source: | ||
| 3/4/2025 | Price change | $335,900-2.4%$155/sqft |
Source: | ||
| 9/17/2024 | Listed for sale | $344,000$158/sqft |
Source: | ||
| 9/6/2024 | Listing removed | $344,000$158/sqft |
Source: | ||
Public tax history
| Year | Property taxes | Tax assessment |
|---|---|---|
| 2024 | $832 | $22,000 |
| 2023 | $832 | $22,000 |
| 2022 | $832 | $22,000 +15.5% |
Find assessor info on the county website
Neighborhood: 35601
Nearby schools
GreatSchools rating
- 6/10Eastwood Elementary SchoolGrades: PK-5Distance: 1 mi
- 4/10Decatur Middle SchoolGrades: 6-8Distance: 1 mi
- 5/10Decatur High SchoolGrades: 9-12Distance: 1 mi
Schools provided by the listing agent
- Elementary: Eastwood Elementary
- Middle: Decatur Middle School
- High: Decatur High
Source: ValleyMLS. This data may not be complete. We recommend contacting the local school district to confirm school assignments for this home.
Get pre-qualified for a loan
At Zillow Home Loans, we can pre-qualify you in as little as 5 minutes with no impact to your credit score.An equal housing lender. NMLS #10287.
Sell for more on Zillow
Get a Zillow Showcase℠ listing at no additional cost and you could sell for .
$318,500
2% more+$6,370
With Zillow Showcase(estimated)$324,870


