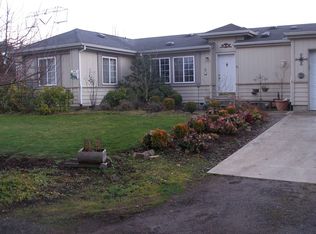Sold
$650,000
22120 SW Riggs Rd, Beaverton, OR 97078
3beds
1,598sqft
Residential, Manufactured Home
Built in 1997
1.36 Acres Lot
$608,400 Zestimate®
$407/sqft
$2,201 Estimated rent
Home value
$608,400
$560,000 - $651,000
$2,201/mo
Zestimate® history
Loading...
Owner options
Explore your selling options
What's special
Don't miss out on this exceptional opportunity to acquire a prime property totaling 1.36 acres, conveniently situated at the nexus of rural tranquility and urban convenience. Ideal for those seeking a small horse property. A well maintained 24x36 pole barn featuring two stalls, complete with power and water connections, along with ample storage space and a covered carport for trailers. RV hookup featuring sewer and electric. The residence itself boasts a thoughtfully designed floor plan, accentuated by durable hard surface flooring throughout, eliminating the hassle of carpet maintenance. Enter into a generously sized living room, leading to a spacious primary suite conveniently located across the home from the other bedrooms for added privacy, and complete with a walk-in closet, ensuite bath featuring double sinks, a soaking tub, new toilet, and a walk-in shower. The dining room seamlessly integrates with the living area, while a cozy nook off the kitchen opens onto a sizable deck, perfect for outdoor entertaining. The well-appointed kitchen features a pantry, stainless steel appliances, including a new dishwasher, sink, and garbage disposal. Vaulted ceilings throughout lend an airy ambiance to the home, enhancing its overall spaciousness. Recent updates include newer interior and exterior paint, ensuring a fresh and modern aesthetic.Additional amenities include updated hall bath facilities. A/C for climate control, and a new garage door opener for added convenience. Situated in an established neighborhood, this property offers proximity to various recreational amenities such as golf clubs, Jenkins Estate, wineries, walking trails, dog parks, and nature reserves including Rosa Park Trails and Cooper Mountain Nature Park. Moreover, its close proximity to shopping and dining establishments further enhances its appeal. Don't let this opportunity slip away! Video:https://portal.leeandjamesphotography.com/videos/4a71eaa3-2365-4902-961f-beb5f126e392
Zillow last checked: 8 hours ago
Listing updated: April 18, 2024 at 03:12am
Listed by:
Jennifer Venable 503-889-6472,
John L. Scott
Bought with:
Ann Cekoric
Keller Williams Realty Professionals
Source: RMLS (OR),MLS#: 24421399
Facts & features
Interior
Bedrooms & bathrooms
- Bedrooms: 3
- Bathrooms: 2
- Full bathrooms: 2
- Main level bathrooms: 2
Primary bedroom
- Features: Shower, Soaking Tub, Suite, Tile Floor, Vaulted Ceiling, Walkin Closet
- Level: Main
- Area: 204
- Dimensions: 12 x 17
Bedroom 2
- Features: Laminate Flooring, Vaulted Ceiling
- Level: Main
- Area: 88
- Dimensions: 11 x 8
Bedroom 3
- Features: Laminate Flooring, Vaulted Ceiling
- Level: Main
- Area: 132
- Dimensions: 11 x 12
Dining room
- Features: Laminate Flooring, Vaulted Ceiling
- Level: Main
- Area: 108
- Dimensions: 12 x 9
Kitchen
- Features: Laminate Flooring
- Level: Main
- Area: 88
- Width: 8
Living room
- Features: Tile Floor, Vaulted Ceiling
- Level: Main
- Area: 304
- Dimensions: 19 x 16
Heating
- Forced Air
Cooling
- Central Air
Appliances
- Included: Dishwasher, Free-Standing Range, Free-Standing Refrigerator, Plumbed For Ice Maker, Stainless Steel Appliance(s), Washer/Dryer, Electric Water Heater
- Laundry: Laundry Room
Features
- Soaking Tub, Vaulted Ceiling(s), Shower, Suite, Walk-In Closet(s), Pantry
- Flooring: Laminate, Tile
- Doors: Sliding Doors
- Windows: Double Pane Windows, Vinyl Frames
- Basement: Crawl Space
Interior area
- Total structure area: 1,598
- Total interior livable area: 1,598 sqft
Property
Parking
- Total spaces: 2
- Parking features: Driveway, RV Access/Parking, RV Boat Storage, Garage Door Opener, Attached
- Attached garage spaces: 2
- Has uncovered spaces: Yes
Accessibility
- Accessibility features: Garage On Main, Ground Level, Main Floor Bedroom Bath, One Level, Accessibility
Features
- Levels: One
- Stories: 1
- Patio & porch: Deck
- Exterior features: RV Hookup, Yard
- Fencing: Fenced
Lot
- Size: 1.36 Acres
- Features: Level, Acres 1 to 3
Details
- Additional structures: Arena, Outbuilding, RVParking, RVBoatStorage
- Parcel number: R2069986
- On leased land: Yes
- Lease amount: $0
- Land lease expiration date: 1760659200000
- Zoning: AF-5
Construction
Type & style
- Home type: MobileManufactured
- Property subtype: Residential, Manufactured Home
Materials
- T111 Siding
- Roof: Composition
Condition
- Approximately
- New construction: No
- Year built: 1997
Utilities & green energy
- Sewer: Septic Tank
- Water: Shared Well
Community & neighborhood
Location
- Region: Beaverton
Other
Other facts
- Body type: Double Wide
- Listing terms: Cash,Conventional,FHA,VA Loan
- Road surface type: Paved
Price history
| Date | Event | Price |
|---|---|---|
| 4/18/2024 | Sold | $650,000+8.3%$407/sqft |
Source: | ||
| 3/4/2024 | Pending sale | $599,999$375/sqft |
Source: | ||
| 3/1/2024 | Listed for sale | $599,999+50%$375/sqft |
Source: | ||
| 9/30/2022 | Sold | $400,000-5.9%$250/sqft |
Source: Public Record Report a problem | ||
| 4/27/2018 | Sold | $424,900$266/sqft |
Source: | ||
Public tax history
| Year | Property taxes | Tax assessment |
|---|---|---|
| 2025 | $5,519 +4.5% | $321,120 +3% |
| 2024 | $5,282 +6.9% | $311,770 +3% |
| 2023 | $4,942 +2.4% | $302,690 +3% |
Find assessor info on the county website
Neighborhood: 97078
Nearby schools
GreatSchools rating
- 4/10Hazeldale Elementary SchoolGrades: K-5Distance: 1.2 mi
- 2/10Mountain View Middle SchoolGrades: 6-8Distance: 2.7 mi
- 5/10Aloha High SchoolGrades: 9-12Distance: 2.4 mi
Schools provided by the listing agent
- Elementary: Hazeldale
- Middle: Mountain View
- High: Aloha
Source: RMLS (OR). This data may not be complete. We recommend contacting the local school district to confirm school assignments for this home.
Get a cash offer in 3 minutes
Find out how much your home could sell for in as little as 3 minutes with a no-obligation cash offer.
Estimated market value$608,400
Get a cash offer in 3 minutes
Find out how much your home could sell for in as little as 3 minutes with a no-obligation cash offer.
Estimated market value
$608,400
