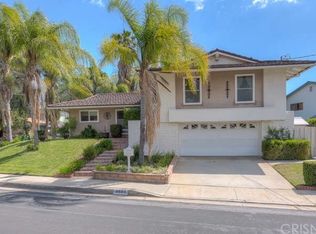Monterey Colonial home on quiet cul-de-sac street. True nature retreat w/off-the-charts curb appeal. Perched on lg corner lot w/views of Stony Point & Rocky Peaks. Formal entry & spacious open floorplan, formal dining rm & kitchen w/granite countertops/backsplash, R.O. water system, SS appliances & lg breakfast bar. Family rm w/wood burning firebox & access to backyard. Formal living rm w/wood burning FP & pool views. Saltillo tile & hardwood floors on 1st level. 2nd level has custom Alder solid core doors & moldings w/Baldwin privacy hardware. Huge master w/blackout window treatments, French doors to private veranda & XL walk-in closet w/built-ins. En-suite bath w/dual sinks, heated floors, custom soft-close Alder cabinets & pocket door, HansGrohe fixtures & XL clawfoot tub w/picture window + built-in beverage fridge, steam shower & Toto commode w/bidet & heated seat. Theater rm, adjacent to office, has blackout window treatments, vaulted ceilings & casement windows. Private backyard w/heated, saltwater pool, gas stub ups for outdoor heaters, custom Ipe fencing & outdoor entertaining space surrounded by desert landscaping w/landscape lighting & auto drip irrigation. Fresh paint inside & out, 6 security cams w/DVR for recording & remote viewing, tankless water heater w/recirculating pump, dual zone AC, water filtration, fan & custom window treatments thru-out. 2-car garage w/smart door w/remote access & entry notifications, epoxy floors, shelving units & laundry area.
This property is off market, which means it's not currently listed for sale or rent on Zillow. This may be different from what's available on other websites or public sources.
