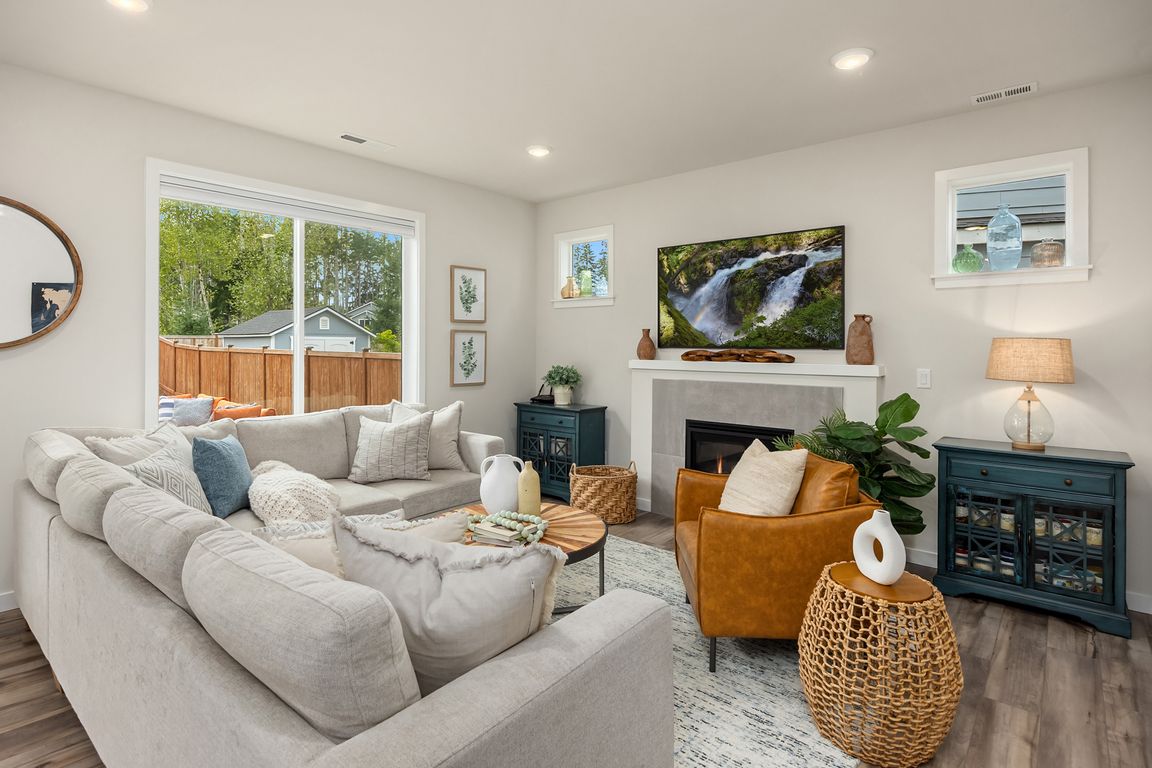Open: Sat 12pm-2pm

Active
$724,900
4beds
2,386sqft
22121 Jameson Avenue NW, Poulsbo, WA 98370
4beds
2,386sqft
Single family residence
Built in 2023
6,098 sqft
2 Attached garage spaces
$304 price/sqft
$85 monthly HOA fee
What's special
Open kitchen and diningKitchen roll-out drawersMain-floor bedroomWalk-in pantryWhite maple cabinetsStainless appliancesQuartz counters
Better than new, this lightly lived-in 4-bedroom, 3-bath home in the Glennwood neighborhood features the popular Bennett plan with a main-floor bedroom and bath—ideal for guests or an office. Owner upgrades include custom closet systems, kitchen roll-out drawers, and a 600 sq ft deck overlooking the fully fenced yard. A living ...
- 4 days |
- 377 |
- 13 |
Source: NWMLS,MLS#: 2446452
Travel times
Living Room
Kitchen
Primary Bedroom
Zillow last checked: 7 hours ago
Listing updated: October 22, 2025 at 11:49am
Listed by:
Kristi Nelson,
Realogics Sotheby's Int'l Rlty
Source: NWMLS,MLS#: 2446452
Facts & features
Interior
Bedrooms & bathrooms
- Bedrooms: 4
- Bathrooms: 3
- Full bathrooms: 2
- 3/4 bathrooms: 1
- Main level bathrooms: 1
- Main level bedrooms: 1
Bedroom
- Level: Main
Bathroom three quarter
- Level: Main
Den office
- Level: Main
Dining room
- Level: Main
Entry hall
- Level: Main
Great room
- Level: Main
Kitchen with eating space
- Level: Main
Living room
- Level: Main
Heating
- Fireplace, 90%+ High Efficiency, Forced Air, Heat Pump, Electric, Natural Gas
Cooling
- 90%+ High Efficiency, Central Air, Forced Air
Appliances
- Included: Dishwasher(s), Disposal, Microwave(s), Refrigerator(s), See Remarks, Stove(s)/Range(s), Garbage Disposal, Water Heater: Electric Heat Pump
Features
- Bath Off Primary, Dining Room, High Tech Cabling, Loft
- Flooring: Ceramic Tile, Vinyl Plank, Carpet
- Windows: Double Pane/Storm Window
- Basement: None
- Number of fireplaces: 1
- Fireplace features: Gas, Main Level: 1, Fireplace
Interior area
- Total structure area: 2,386
- Total interior livable area: 2,386 sqft
Video & virtual tour
Property
Parking
- Total spaces: 2
- Parking features: Driveway, Attached Garage
- Attached garage spaces: 2
Features
- Levels: Two
- Stories: 2
- Entry location: Main
- Patio & porch: Bath Off Primary, Double Pane/Storm Window, Dining Room, Fireplace, High Tech Cabling, Loft, Security System, SMART Wired, Walk-In Closet(s), Water Heater
Lot
- Size: 6,098.4 Square Feet
- Features: Curbs, Open Lot, Paved, Sidewalk, Cable TV, Deck, Fenced-Fully, Gas Available, High Speed Internet, Patio
- Topography: Level
Details
- Parcel number: 57110000740000
- Zoning description: Jurisdiction: City
- Special conditions: Standard
Construction
Type & style
- Home type: SingleFamily
- Architectural style: Craftsman
- Property subtype: Single Family Residence
Materials
- Cement Planked, Stone, Wood Siding, Wood Products, Cement Plank
- Foundation: Poured Concrete
- Roof: Composition
Condition
- Very Good
- Year built: 2023
- Major remodel year: 2024
Details
- Builder name: Century Communities
Utilities & green energy
- Electric: Company: Puget Sound Energy
- Sewer: Sewer Connected, Company: City of Poulsbo
- Water: Public, Company: Kitsap Public Utility
- Utilities for property: Kpud Fast Fiber Or Xfinity
Community & HOA
Community
- Features: CCRs, Playground, Trail(s)
- Security: Security System
- Subdivision: Vinland
HOA
- HOA fee: $85 monthly
Location
- Region: Poulsbo
Financial & listing details
- Price per square foot: $304/sqft
- Tax assessed value: $619,600
- Annual tax amount: $5,452
- Date on market: 10/19/2025
- Listing terms: Cash Out,Conventional,FHA,USDA Loan,VA Loan
- Inclusions: Dishwasher(s), Garbage Disposal, Microwave(s), Refrigerator(s), See Remarks, Stove(s)/Range(s)
- Cumulative days on market: 6 days