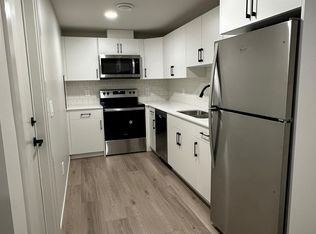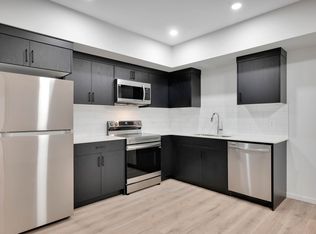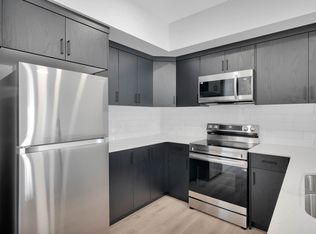This 600 square foot single family home has 1 bedrooms and 1.0 bathrooms. This home is located at 22123 89th Ave NW, Edmonton, AB T5T 7G9.
This property is off market, which means it's not currently listed for sale or rent on Zillow. This may be different from what's available on other websites or public sources.



